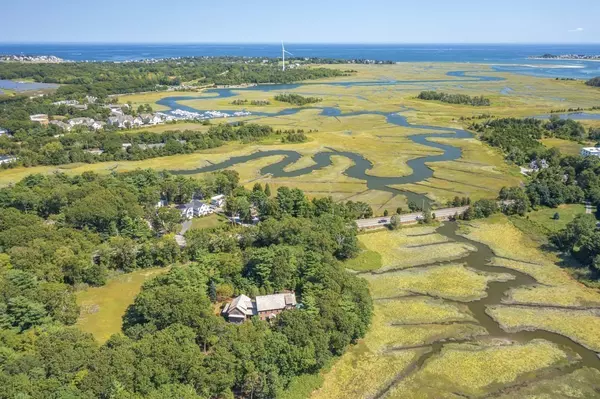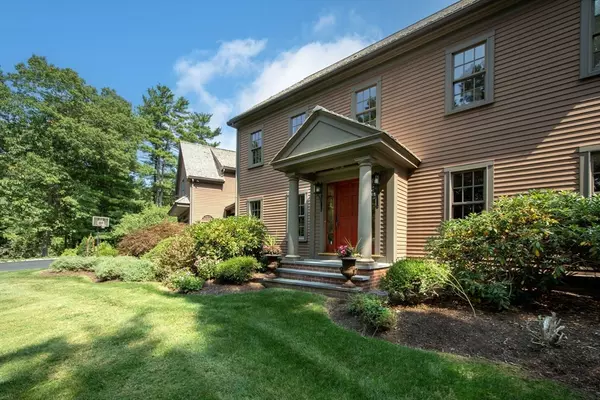
5 Beds
5.5 Baths
5,627 SqFt
5 Beds
5.5 Baths
5,627 SqFt
Key Details
Property Type Single Family Home
Sub Type Single Family Residence
Listing Status Active
Purchase Type For Sale
Square Footage 5,627 sqft
Price per Sqft $390
MLS Listing ID 73298605
Style Colonial
Bedrooms 5
Full Baths 5
Half Baths 1
HOA Y/N false
Year Built 2003
Annual Tax Amount $18,819
Tax Year 2024
Lot Size 8.710 Acres
Acres 8.71
Property Description
Location
State MA
County Plymouth
Zoning RES
Direction Rt 123 to the 3A Rotary. First right onto 3A, immediate first right onto Judge Cushing Road
Rooms
Family Room Flooring - Hardwood, Exterior Access, Recessed Lighting, Sunken
Basement Full, Partially Finished, Interior Entry, Bulkhead
Primary Bedroom Level Second
Dining Room Flooring - Hardwood, Breakfast Bar / Nook, Deck - Exterior, Open Floorplan, Recessed Lighting, Slider
Kitchen Closet/Cabinets - Custom Built, Flooring - Hardwood, Dining Area, Pantry, Countertops - Stone/Granite/Solid, Kitchen Island, Breakfast Bar / Nook, Second Dishwasher, Stainless Steel Appliances, Gas Stove
Interior
Interior Features Closet/Cabinets - Custom Built, Cabinets - Upgraded, Recessed Lighting, Bathroom - Full, Bathroom - With Shower Stall, Countertops - Stone/Granite/Solid, Lighting - Sconce, Bathroom - 1/4, Pedestal Sink, Storage, Ceiling Fan(s), Bathroom - With Tub & Shower, Walk-In Closet(s), Dining Area, Open Floorplan, Slider, Bathroom, 1/4 Bath, Media Room, Sitting Room, Inlaw Apt., Central Vacuum, Wet Bar, Walk-up Attic, Wired for Sound
Heating Baseboard, Radiant, Natural Gas, Electric, Hydro Air
Cooling Central Air, Whole House Fan
Flooring Wood, Tile, Carpet, Marble, Stone / Slate, Wood Laminate, Flooring - Hardwood, Flooring - Stone/Ceramic Tile, Flooring - Wall to Wall Carpet
Fireplaces Number 1
Fireplaces Type Family Room
Appliance Gas Water Heater, Range, Dishwasher, Microwave, Refrigerator, Freezer, Washer, Dryer
Laundry Dryer Hookup - Gas, Washer Hookup, Closet/Cabinets - Custom Built, Flooring - Vinyl, Main Level, Gas Dryer Hookup, Recessed Lighting, First Floor
Exterior
Exterior Feature Balcony - Exterior, Porch, Porch - Screened, Deck, Patio, Covered Patio/Deck, Storage, Professional Landscaping, Sprinkler System, Decorative Lighting, Garden, Outdoor Shower, Stone Wall
Garage Spaces 3.0
Community Features Public Transportation, Shopping, Pool, Walk/Jog Trails, Golf, Bike Path, Conservation Area, Highway Access, House of Worship, Marina, Public School, T-Station
Waterfront true
Waterfront Description Waterfront,Beach Front,River,Pond,Marsh,Private,Harbor,Ocean,River,1/2 to 1 Mile To Beach
View Y/N Yes
View Scenic View(s)
Roof Type Wood
Parking Type Attached, Workshop in Garage, Garage Faces Side, Oversized, Paved Drive
Total Parking Spaces 6
Garage Yes
Building
Lot Description Wooded, Cleared, Gentle Sloping, Level, Marsh
Foundation Concrete Perimeter
Sewer Private Sewer
Water Public
Schools
Elementary Schools Gates
High Schools Scituate High
Others
Senior Community false
GET MORE INFORMATION







