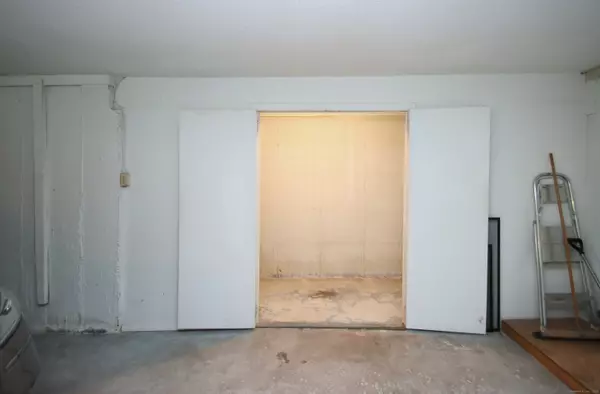REQUEST A TOUR
In-PersonVirtual Tour

$ 375,000
Est. payment | /mo
3 Beds
2 Baths
1,716 SqFt
$ 375,000
Est. payment | /mo
3 Beds
2 Baths
1,716 SqFt
Key Details
Property Type Condo
Sub Type Condominium
Listing Status Under Contract
Purchase Type For Sale
Square Footage 1,716 sqft
Price per Sqft $218
MLS Listing ID 24052156
Style Ranch
Bedrooms 3
Full Baths 2
HOA Fees $809/mo
Year Built 1974
Annual Tax Amount $5,983
Property Description
Welcome to this 3-bedroom, 2-car attached garage Berkshire model, the largest floor plan in Heritage Village. There is a finished bonus room in the garage (with a window) that is heated and air-conditioned and can be used for any number of purposes. Also in the garage is a very large storage space. Stairs to the living quarters from the garage include a chair lift. And, the unit is within walking distance of the beautiful ponds and walking paths around them! The renovated eat-in kitchen offers wood look flooring and smudge proof stainless appliances as well as lots of cabinet space. The adjacent formal dining room leads to the living room that has a wood burning fireplace and sliders overlooking the large private deck and treed area beyond. The primary bedroom suite has a full bath with stall shower, window seat and large walk-in California closet plus two extra closets. Second bath offers a Jacuzzi style tub. This is a wonderful unit to call home. All buyers pay a one-time equity fee of $3,000 to the Heritage Village Foundation at closing.
Location
State CT
County New Haven
Zoning R30
Rooms
Basement Full
Interior
Interior Features Auto Garage Door Opener, Cable - Available
Heating Radiant, Zoned
Cooling Central Air
Fireplaces Number 1
Exterior
Exterior Feature Deck
Garage Attached Garage
Garage Spaces 2.0
Pool Heated, In Ground Pool
Waterfront Description Not Applicable
Building
Sewer Public Sewer Connected
Water Public Water Connected
Level or Stories 1
Schools
Elementary Schools Per Board Of Ed
High Schools Per Board Of Ed
Listed by Joan King • William Raveis Real Estate
GET MORE INFORMATION







