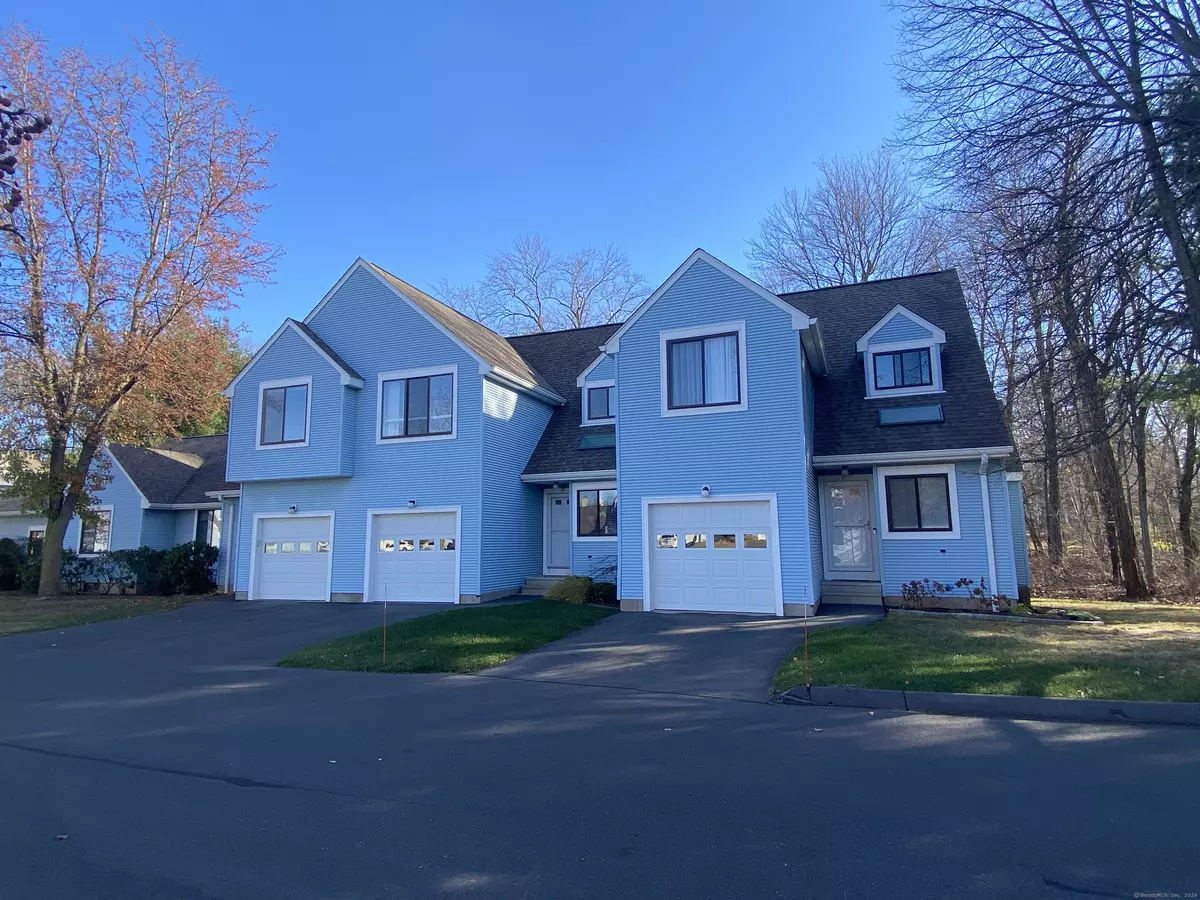REQUEST A TOUR If you would like to see this home without being there in person, select the "Virtual Tour" option and your advisor will contact you to discuss available opportunities.
In-PersonVirtual Tour

$ 335,000
Est. payment | /mo
2 Beds
3 Baths
1,712 SqFt
$ 335,000
Est. payment | /mo
2 Beds
3 Baths
1,712 SqFt
Key Details
Property Type Condo
Sub Type Condominium
Listing Status Under Contract
Purchase Type For Sale
Square Footage 1,712 sqft
Price per Sqft $195
MLS Listing ID 24055375
Style Townhouse
Bedrooms 2
Full Baths 2
Half Baths 1
HOA Fees $285/mo
Year Built 1987
Annual Tax Amount $4,454
Property Description
Location! Location! Location! Welcome to Meadow Farm of Farmington, a popular, desirable and well-maintained community in the Quiet West District section of the serene neighborhood of Farmington. Low condo fee of $285. This is a fabulous townhouse style tri-level condo. Walk in and be greeted by your kitchen featuring stunning quartz countertops, beautiful floor and modern cabinets. Look out from your kitchen to your open flow combo living/dining room, with beautiful hardwood floors and sliders to your private deck great for BBQ and relaxing in the summer. Updated half bath is located on the main floor. Upstairs you will find two bedrooms with engineered hardwood floors and ample closet space. The two bedrooms are separated by a full bathroom. The spacious master bedroom has its own beautiful suite bath and a huge walk-in closet. The Partially finished basement is heated and provides you with additional space, perfect for a rec room/playroom/family room or home office. The townhouse has Central air, gas heating, gas hot water, one car attached garage plus plenty of guest parking. The location is fabulous, only a few miles to UC Health Center, Jackson Labs, shopping centers, highways and restaurants. Walk to multiple farm stands. Biking and hiking at Farmington Canal Heritage Park trails and fishing at Farmington River, a premiere trout river. Come check out this gorgeous townhouse!
Location
State CT
County Hartford
Zoning RDM
Rooms
Basement Full, Partially Finished
Interior
Heating Hot Air
Cooling Central Air
Exterior
Parking Features Attached Garage
Garage Spaces 1.0
Waterfront Description Access
Building
Lot Description Level Lot
Sewer Public Sewer Connected
Water Public Water Connected
Level or Stories 2
Schools
Elementary Schools Per Board Of Ed
Middle Schools Per Board Of Ed
High Schools Per Board Of Ed
Listed by Peter Lane • Preoh, LLC
GET MORE INFORMATION







