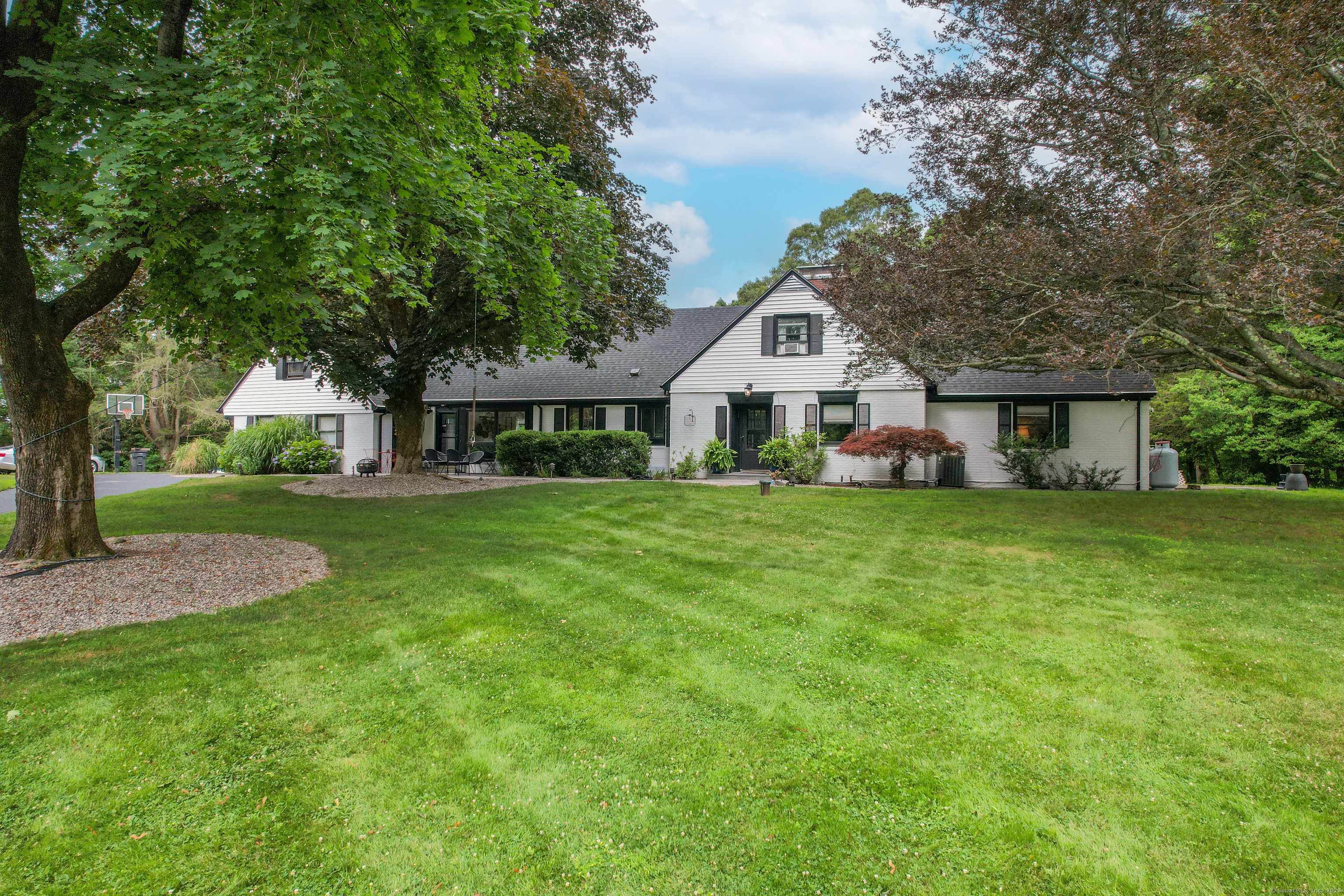REQUEST A TOUR If you would like to see this home without being there in person, select the "Virtual Tour" option and your advisor will contact you to discuss available opportunities.
In-PersonVirtual Tour
$ 829,000
Est. payment | /mo
3 Beds
4 Baths
4,059 SqFt
$ 829,000
Est. payment | /mo
3 Beds
4 Baths
4,059 SqFt
Key Details
Property Type Single Family Home
Listing Status Active
Purchase Type For Sale
Square Footage 4,059 sqft
Price per Sqft $204
MLS Listing ID 24109817
Style Cape Cod
Bedrooms 3
Full Baths 3
Half Baths 1
Year Built 1956
Annual Tax Amount $11,706
Lot Size 3.600 Acres
Property Description
Welcome to 430 Cook Hill Rd - a private retreat in the heart of Cheshire! This stunning home offers over 4,000 sq ft of finished living space on a 3.64-acre open and level lot, just minutes from top-rated schools, shopping, restaurants, and town amenities. The property is expansive with open land ready for entertaining, gardening, or a future pool. Step inside to discover a thoughtful layout, beginning with a spacious main-level primary suite featuring a luxurious bath with an oversized 8'x5' custom tiled shower with three shower heads for a spa like experience. The heart of the home is a gourmet kitchen that is equipped with high-end Sub-Zero and Wolf appliances, perfect for home chefs and entertainers alike. A beautiful coffee/wine bar in the dining room adds a touch of everyday luxury. The walk-out finished lower level includes a full in-law apartment with a newer kitchen and appliances, offering ideal space for guests or multi-generational living. Upstairs, two bedrooms are complemented by a finished recreation room, perfect for a playroom, media room, or home office. Other highlights include a numerous built-in closets, shelving, etc that offer plenty of storage space, new roof (2022), a constant water pressure system that ensures uninterrupted comfort throughout the home, and beautifully maintained grounds. This one-of-a-kind property offers space, privacy, room to grow, entertain, and relax within a highly sought after location.
Location
State CT
County New Haven
Zoning R-80
Rooms
Basement Full, Heated, Storage, Cooled, Walk-out, Liveable Space, Full With Walk-Out
Interior
Heating Hot Air
Cooling Central Air
Fireplaces Number 2
Exterior
Parking Features Attached Garage
Garage Spaces 2.0
Waterfront Description Not Applicable
Roof Type Asphalt Shingle
Building
Lot Description Level Lot, Open Lot
Foundation Concrete
Sewer Septic
Water Private Well
Schools
Elementary Schools Per Board Of Ed
High Schools Cheshire
Listed by Kyle Howles • Better Living Realty, LLC






