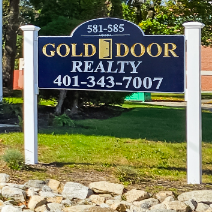
6 Beds
7 Baths
5,169 SqFt
6 Beds
7 Baths
5,169 SqFt
Open House
Sat Sep 13, 12:00pm - 2:00pm
Key Details
Property Type Single Family Home
Sub Type Single Family Residence
Listing Status Active
Purchase Type For Sale
Square Footage 5,169 sqft
Price per Sqft $532
MLS Listing ID 73427921
Style Cape,Ranch
Bedrooms 6
Full Baths 6
Half Baths 2
HOA Y/N false
Year Built 2005
Annual Tax Amount $15,948
Tax Year 2025
Lot Size 2.620 Acres
Acres 2.62
Property Sub-Type Single Family Residence
Property Description
Location
State MA
County Barnstable
Zoning RES
Direction Route to S. Eastham St to left on Northwest St to 40 Northwest St.
Rooms
Family Room Closet, Flooring - Laminate, Recessed Lighting
Basement Full, Finished, Interior Entry
Primary Bedroom Level Main, First
Main Level Bedrooms 1
Dining Room Vaulted Ceiling(s), Closet, Flooring - Wood, Window(s) - Bay/Bow/Box, Open Floorplan, Recessed Lighting, Lighting - Overhead
Kitchen Vaulted Ceiling(s), Flooring - Wood, Countertops - Stone/Granite/Solid, Kitchen Island, Breakfast Bar / Nook, Cabinets - Upgraded, Dryer Hookup - Electric, Open Floorplan, Recessed Lighting, Remodeled, Storage, Washer Hookup
Interior
Interior Features Bathroom - Double Vanity/Sink, Bathroom - With Shower Stall, Ceiling Fan(s), Vaulted Ceiling(s), Enclosed Shower - Fiberglass, Recessed Lighting, Bathroom - Half, Closet, Closet/Cabinets - Custom Built, Bathroom - Full, Wet bar, Home Office, Office, Sauna/Steam/Hot Tub, Wired for Sound
Heating Central, Forced Air, Natural Gas, Propane
Cooling Central Air, Ductless
Flooring Wood, Tile, Laminate, Flooring - Wood
Fireplaces Number 2
Fireplaces Type Living Room
Appliance Electric Water Heater, Dishwasher, Microwave, Refrigerator, Washer, Dryer, Wine Refrigerator, Washer/Dryer
Laundry First Floor
Exterior
Exterior Feature Porch - Enclosed, Deck - Composite, Patio, Pool - Inground Heated, Cabana, Tennis Court(s), Hot Tub/Spa, Storage, Professional Landscaping, Sprinkler System, Decorative Lighting, Screens, Gazebo, Fruit Trees, Garden, Outdoor Shower
Garage Spaces 4.0
Pool Pool - Inground Heated
Community Features Shopping, Walk/Jog Trails, Bike Path, Conservation Area
Utilities Available for Electric Range
Waterfront Description Bay,1 to 2 Mile To Beach,Beach Ownership(Public)
Roof Type Shingle
Total Parking Spaces 8
Garage Yes
Private Pool true
Building
Lot Description Level
Foundation Concrete Perimeter
Sewer Inspection Required for Sale
Water Public, Private
Architectural Style Cape, Ranch
Others
Senior Community false
Virtual Tour https://player.vimeo.com/video/1116339023?badge=0&autopause=0&player_id=0&app_id=58479
GET MORE INFORMATION







