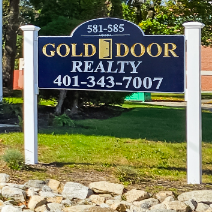REQUEST A TOUR If you would like to see this home without being there in person, select the "Virtual Tour" option and your agent will contact you to discuss available opportunities.
In-PersonVirtual Tour

$ 565,000
Est. payment | /mo
4 Beds
3 Baths
2,471 SqFt
$ 565,000
Est. payment | /mo
4 Beds
3 Baths
2,471 SqFt
Key Details
Property Type Single Family Home
Listing Status Active
Purchase Type For Sale
Square Footage 2,471 sqft
Price per Sqft $228
MLS Listing ID 24132052
Style Contemporary,Ranch
Bedrooms 4
Full Baths 2
Half Baths 1
Year Built 1968
Annual Tax Amount $6,035
Lot Size 0.920 Acres
Property Description
Step inside this striking contemporary ranch offering a layout unlike any other! Enter through the spacious enclosed covered patio that includes skylights, lighting, and ceiling fans- perfect for relaxing or entertaining. Inside, you'll find the formal living room featuring 9-foot ceilings, a gorgeous stone fireplace, and large windows that fill the space with natural light. Distinctive architectural details including exposed beams and cozy archways add even more warmth and character to this home's charming design. Just beyond the living room is a formal dining area that connects seamlessly to the kitchen's dining space creating an easy flow for everyday living and entertaining. The kitchen features stainless steel appliances and a generous, well-designed layout with an expansive dining area. This space offers plenty of room and functionality while still offering endless potential for modern updates and personal touches to suit your taste. Beyond the kitchen is a bright and spacious family room complete with skylights and a built-in wet bar, making it the perfect space for relaxing or hosting guests. Down the hall you'll find four bedrooms, including a primary suite with a private full bath with walk-in shower, & sliding doors leading to its own secluded patio. Outside, enjoy an additional patio area & an in-ground pool with two pool sheds. Updates include a newer roof, A/C, water heater, & upgraded forced hot air heat with backup electric baseboard heat. SOLD AS-IS.
Location
State CT
County Fairfield
Zoning R-1
Rooms
Basement None
Interior
Heating Hot Air
Cooling Central Air
Fireplaces Number 1
Exterior
Exterior Feature Shed, Porch, Patio
Parking Features Attached Garage
Garage Spaces 2.0
Pool In Ground Pool
Waterfront Description Not Applicable
Roof Type Asphalt Shingle
Building
Lot Description Corner Lot, Level Lot
Foundation Concrete
Sewer Septic
Water Public Water Connected
Schools
Elementary Schools Per Board Of Ed
High Schools Shelton
Listed by Jessica Caruso • Berkshire Hathaway NE Prop.
GET MORE INFORMATION







