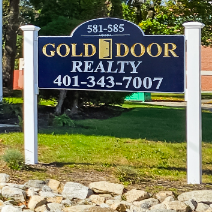REQUEST A TOUR If you would like to see this home without being there in person, select the "Virtual Tour" option and your agent will contact you to discuss available opportunities.
In-PersonVirtual Tour

$ 875,000
Est. payment | /mo
3 Beds
4 Baths
4,415 SqFt
$ 875,000
Est. payment | /mo
3 Beds
4 Baths
4,415 SqFt
Key Details
Property Type Single Family Home
Listing Status Active
Purchase Type For Sale
Square Footage 4,415 sqft
Price per Sqft $198
MLS Listing ID 24130422
Style Ranch
Bedrooms 3
Full Baths 3
Half Baths 1
Year Built 2005
Annual Tax Amount $15,282
Lot Size 7.270 Acres
Property Description
Surrounded by wooded serenity, this 2,915 SF expanded ranch sits on 7.27 acres of peaceful forest w/ private walking trails & endless potential that will have you saying yes! Inside, an open floor plan welcomes you with soaring cathedral ceilings & walls of windows that fill the home w/ abundant natural light & year-round views. Fresh paint, new lighting & brand-new central AC system are the latest updates. The great room flows seamlessly into the eat-in kitchen, where abundant cabinetry & expansive countertops make daily cooking & entertaining a joy. Natural maple HW floors extend throughout the main level, adding a sense of warmth & elegance. The spacious primary suite provides a private retreat with serene views of the surrounding woods and a spa-like bath featuring an oversized soaking tub-perfect for unwinding after a long day. Two other beds share a jack n jill full bath. Upstairs, a cozy reading nook overlooks the main living space, & a large bonus room offers you flexibility. Fully finished lower level includes two offices, an open recreation area divided into multiple zones, a kitchenette, half bath, and additional space ideal for a wine cellar or storage. Every inch of this home was thoughtfully designed for comfort, flexibility, and connection. Outdoors, an expansive deck overlooks a fenced garden area & offers the perfect setting for BBQ's, gatherings, or peaceful mornings. This is a home where nature & comfort come together beautifully - don't miss this!
Location
State CT
County Hartford
Zoning Rural res
Rooms
Basement Full, Partially Finished, Full With Walk-Out
Interior
Heating Hot Air
Cooling Central Air
Fireplaces Number 1
Exterior
Parking Features Attached Garage
Garage Spaces 2.0
Waterfront Description Not Applicable
Roof Type Asphalt Shingle
Building
Lot Description Secluded, Treed
Foundation Concrete
Sewer Septic
Water Private Water System
Schools
Elementary Schools Hopewell
Middle Schools Smith
High Schools Glastonbury
Listed by Suzy Couture • Executive Real Estate Inc.
GET MORE INFORMATION







