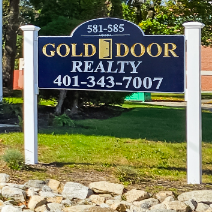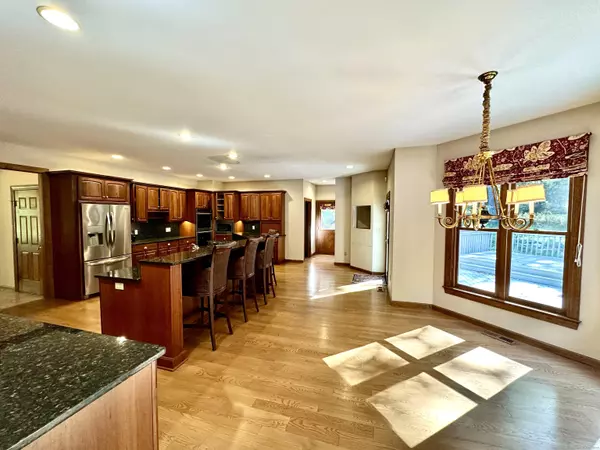REQUEST A TOUR If you would like to see this home without being there in person, select the "Virtual Tour" option and your agent will contact you to discuss available opportunities.
In-PersonVirtual Tour

$ 495,000
Est. payment | /mo
3 Beds
4 Baths
4,651 SqFt
$ 495,000
Est. payment | /mo
3 Beds
4 Baths
4,651 SqFt
Key Details
Property Type Single Family Home
Listing Status Active
Purchase Type For Sale
Square Footage 4,651 sqft
Price per Sqft $106
MLS Listing ID 24130946
Style Colonial
Bedrooms 3
Full Baths 4
Year Built 1999
Annual Tax Amount $15,406
Lot Size 6.220 Acres
Property Description
Situated on 6.22 acres of land, opportunities like this are rare! Do not miss this 1999 built colonial with 3520 square feet of living space plus an additional 1131 square feet of finished space in the walkout lower level! Your main level features a large eat in kitchen with granite counters, stainless appliances, plenty of cabinets, storage and pantry space. Open to the great room, the kitchen is every chef's dream with propane gas cooking, great natural light and views of your amazing acreage and privacy out of the back windows. The great room, complete with fireplace, is the perfect plan to entertain or relax. It offers easy access to your deck with awning. Also on the main level is your formal dining room and living room that can double as a home office or even a first-floor bedroom along with the first-floor full bathroom. Upstairs there are three spacious bedrooms including a great primary suite with tray ceilings, a fireplace, a large walk-in closet and an excellent primary bathroom complete with double sinks, large jet tub and a walk-in shower. The lower level makes a fantastic game room and has a second room that can be an office or even a bedroom as it connects directly to a fourth full bathroom. With a 3-car garage, privacy, vinyl siding, a propane generator, a great shed and so much more, this home really has a lot to offer. A little sweat equity will go a long way to give you instant equity in a fantastic place to call home. Come visit today!
Location
State CT
County Litchfield
Zoning R60
Rooms
Basement Full, Heated, Partially Finished, Walk-out
Interior
Heating Hot Air
Cooling Central Air
Fireplaces Number 2
Exterior
Exterior Feature Shed, Awnings, Deck
Parking Features Attached Garage
Garage Spaces 3.0
Waterfront Description Not Applicable
Roof Type Asphalt Shingle
Building
Lot Description Secluded, Treed
Foundation Concrete
Sewer Septic
Water Private Well
Schools
Elementary Schools Torringford
High Schools Torrington
Listed by Evan Berman • William Raveis Real Estate
GET MORE INFORMATION







