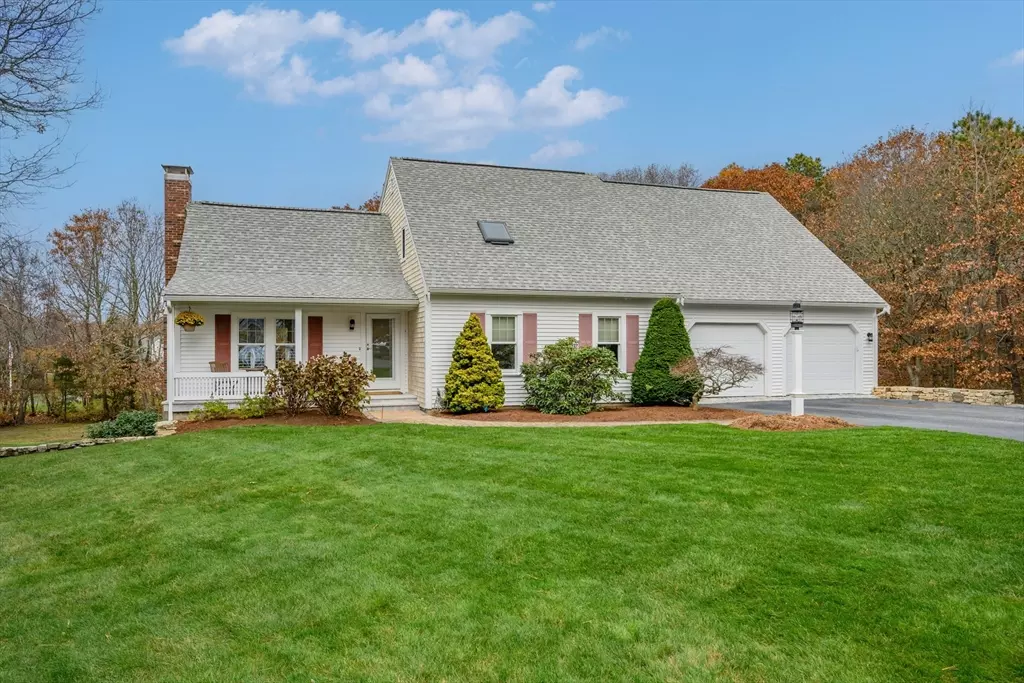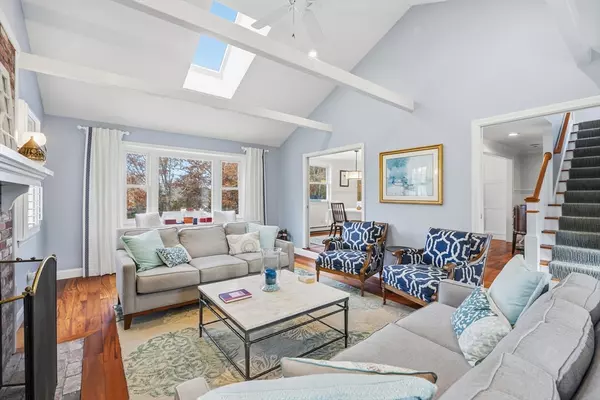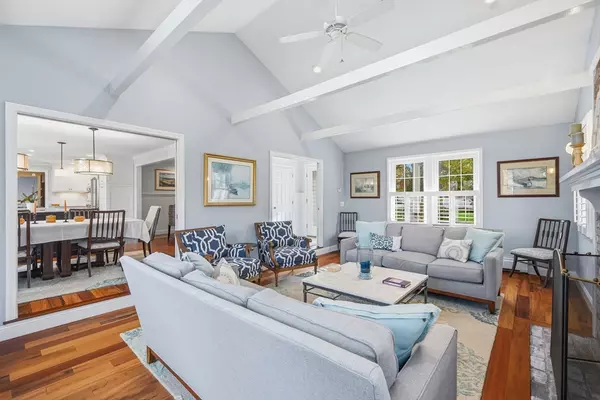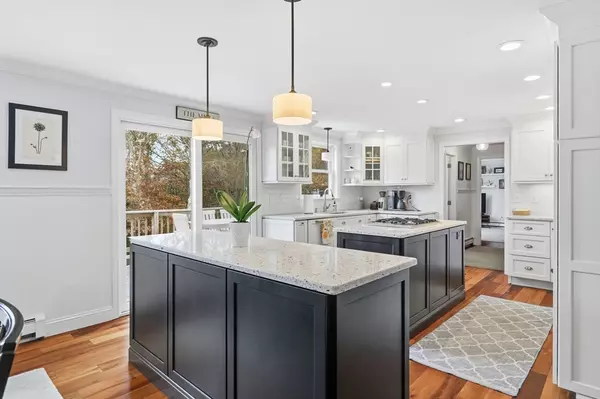
4 Beds
3.5 Baths
4,780 SqFt
4 Beds
3.5 Baths
4,780 SqFt
Key Details
Property Type Single Family Home
Sub Type Single Family Residence
Listing Status Active
Purchase Type For Sale
Square Footage 4,780 sqft
Price per Sqft $270
MLS Listing ID 73457542
Style Cape
Bedrooms 4
Full Baths 3
Half Baths 1
HOA Fees $350
HOA Y/N true
Year Built 1981
Annual Tax Amount $8,107
Tax Year 2025
Lot Size 1.140 Acres
Acres 1.14
Property Sub-Type Single Family Residence
Property Description
Location
State MA
County Barnstable
Area Marstons Mills
Zoning R
Direction Route 149 to Mistic Drive (Indian Lakes,) first house on right.
Rooms
Family Room Flooring - Wood, Slider
Basement Full, Finished, Walk-Out Access, Interior Entry
Primary Bedroom Level First
Dining Room Flooring - Wood, Slider
Kitchen Flooring - Wood, Dining Area, Countertops - Stone/Granite/Solid, Kitchen Island, Cabinets - Upgraded, Deck - Exterior, Remodeled, Slider, Wine Chiller, Beadboard
Interior
Interior Features Exercise Room, Office, Play Room
Heating Baseboard, Natural Gas
Cooling Central Air, Ductless
Flooring Wood, Tile, Carpet, Wood Laminate
Fireplaces Number 1
Fireplaces Type Living Room
Appliance Gas Water Heater, Water Heater, Range, Oven, Dishwasher, Refrigerator, Washer, Dryer
Laundry Bathroom - Half, First Floor
Exterior
Exterior Feature Porch, Deck, Patio, Tennis Court(s), Storage
Garage Spaces 2.0
Community Features Shopping, Tennis Court(s), Golf, Highway Access, Marina
Waterfront Description Lake/Pond,0 to 1/10 Mile To Beach,Beach Ownership(Association)
Roof Type Shingle
Total Parking Spaces 10
Garage Yes
Building
Lot Description Level
Foundation Concrete Perimeter
Sewer Inspection Required for Sale
Water Public
Architectural Style Cape
Others
Senior Community false
GET MORE INFORMATION







