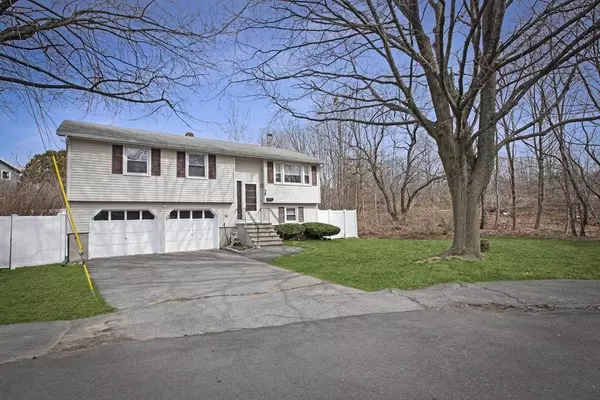For more information regarding the value of a property, please contact us for a free consultation.
39 Buena Vista Salem, MA 01970
Want to know what your home might be worth? Contact us for a FREE valuation!

Our team is ready to help you sell your home for the highest possible price ASAP
Key Details
Sold Price $518,000
Property Type Single Family Home
Sub Type Single Family Residence
Listing Status Sold
Purchase Type For Sale
Square Footage 2,162 sqft
Price per Sqft $239
Subdivision Witchcraft Heights
MLS Listing ID 72631303
Sold Date 05/06/20
Bedrooms 3
Full Baths 2
Year Built 1971
Annual Tax Amount $5,832
Tax Year 2020
Lot Size 7,405 Sqft
Acres 0.17
Property Sub-Type Single Family Residence
Property Description
Desirable Witchcraft Heights location. Beautifully maintained split entry at the end of the cul-de-sac. Open concept kitchen with stainless appliances and granite counters with a large granite island is open to the dining and living room areas. There is a sliding door from this area to a large deck. All of this makes a great space for entertaining! The upper level is finished off with three ample size bedrooms and a full bath. The lower level boasts another full bath with laundry hook-ups and a family room with wall to wall carpet. It also has walk out access to the backyard and the two car garage. There is room for an additional two cars in the driveway and ample street parking. Fully fenced in yard and paver patio with built-in fire pit. Patio done in 2017 and vinyl fence in 2019. Other upgrades include new security system and central air installed in 2019. Quiet neighborhood yet close to downtown and shopping. A short walk down the path through the woods leads to McGrath Park
Location
State MA
County Essex
Zoning RC
Direction Marlborough Rd to Scenic Ave left onto Ugo Rd right onto Buena Vista
Rooms
Family Room Flooring - Wall to Wall Carpet
Basement Full, Finished, Walk-Out Access, Garage Access
Primary Bedroom Level First
Dining Room Flooring - Wood, Deck - Exterior, Exterior Access
Kitchen Flooring - Wood, Countertops - Stone/Granite/Solid, Kitchen Island, Open Floorplan, Gas Stove, Lighting - Pendant
Interior
Interior Features Internet Available - Broadband
Heating Baseboard, Natural Gas
Cooling Central Air
Flooring Wood, Tile, Carpet
Appliance Range, Dishwasher, Disposal, Microwave, Refrigerator, Freezer, Washer, Dryer, Gas Water Heater, Utility Connections for Gas Range, Utility Connections for Gas Oven, Utility Connections for Electric Dryer
Laundry In Basement, Washer Hookup
Exterior
Garage Spaces 2.0
Fence Fenced/Enclosed, Fenced
Community Features Public Transportation, Shopping, Park, Walk/Jog Trails, Medical Facility, House of Worship, Public School
Utilities Available for Gas Range, for Gas Oven, for Electric Dryer, Washer Hookup
Roof Type Shingle
Total Parking Spaces 2
Garage Yes
Building
Lot Description Corner Lot, Wooded, Easements
Foundation Concrete Perimeter
Sewer Public Sewer
Water Public
Schools
Middle Schools Collins
High Schools Salem High
Read Less
Bought with Skambas Realty Group • Compass



