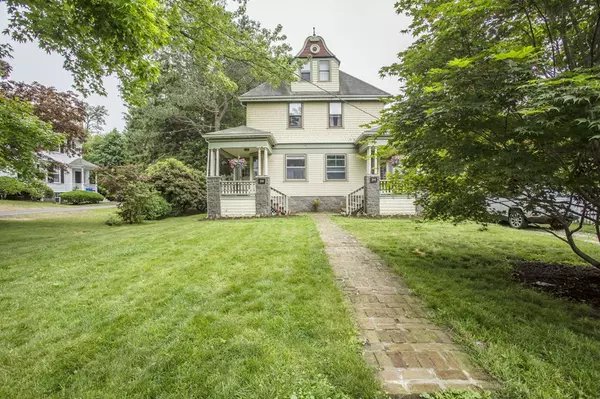For more information regarding the value of a property, please contact us for a free consultation.
32 Ashland St Taunton, MA 02780
Want to know what your home might be worth? Contact us for a FREE valuation!

Our team is ready to help you sell your home for the highest possible price ASAP
Key Details
Sold Price $405,000
Property Type Multi-Family
Sub Type 2 Family - 2 Units Side by Side
Listing Status Sold
Purchase Type For Sale
Square Footage 3,725 sqft
Price per Sqft $108
MLS Listing ID 72557599
Sold Date 12/11/19
Bedrooms 6
Full Baths 2
Year Built 1920
Annual Tax Amount $4,579
Tax Year 2018
Lot Size 0.290 Acres
Acres 0.29
Property Sub-Type 2 Family - 2 Units Side by Side
Property Description
Phenomenal location!! Huge 2 FAMILY DUPLEX with private, serene yard on quiet side street in Taunton, just minutes from downtown. Perfect for owner occupants or investors. Both units complete with three bedrooms. This is a must-see-in-person property, with special features such as finished attic space for additional living. First unit is vacant. Ample parking. Excellent proximity to Route 24. Unlimited opportunities with this home!! Per Seller's request, no showings until Open House on September 8th, 12-3. Listing Agent/Seller is a personal representative of the Estate and a Licensed MA salesperson.
Location
State MA
County Bristol
Zoning URBRES
Direction From Taunton center, take Route 44 West to Ashland St. From Route 24, take 44 East to Ashland St.
Rooms
Basement Full, Interior Entry
Interior
Interior Features Unit 1(High Speed Internet Hookup, Bathroom With Tub & Shower), Unit 1 Rooms(Living Room, Dining Room, Kitchen), Unit 2 Rooms(Living Room, Dining Room, Kitchen)
Heating Unit 1(Oil), Unit 2(Oil)
Flooring Wood, Tile, Unit 1(undefined)
Fireplaces Number 2
Fireplaces Type Unit 1(Fireplace - Wood burning)
Appliance Unit 1(Range, Washer, Dryer), Unit 2(Range, Refrigerator, Washer, Dryer), Oil Water Heater, Utility Connections for Electric Range, Utility Connections for Electric Oven, Utility Connections for Electric Dryer
Exterior
Exterior Feature Rain Gutters, Unit 1 Balcony/Deck
Garage Spaces 1.0
Community Features Public Transportation, Shopping, Highway Access, House of Worship, Public School, Sidewalks
Utilities Available for Electric Range, for Electric Oven, for Electric Dryer
Roof Type Shingle
Total Parking Spaces 4
Garage Yes
Building
Lot Description Cleared, Level
Story 4
Foundation Irregular
Sewer Public Sewer
Water Public, Individual Meter
Schools
Elementary Schools Hopewell
Middle Schools John F. Parker
High Schools Taunton High
Others
Senior Community false
Acceptable Financing Contract, Estate Sale
Listing Terms Contract, Estate Sale
Read Less
Bought with Nicole Perkins • WEICHERT, REALTORS® - Briarwood Real Estate



