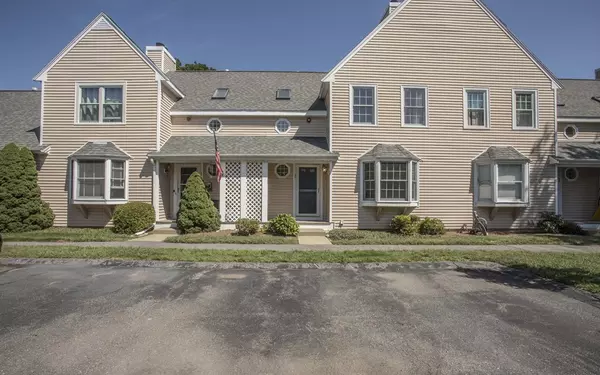For more information regarding the value of a property, please contact us for a free consultation.
96 Danforth Street #44 Taunton, MA 02780
Want to know what your home might be worth? Contact us for a FREE valuation!

Our team is ready to help you sell your home for the highest possible price ASAP
Key Details
Sold Price $200,000
Property Type Condo
Sub Type Condominium
Listing Status Sold
Purchase Type For Sale
Square Footage 1,152 sqft
Price per Sqft $173
MLS Listing ID 72389530
Sold Date 10/15/18
Bedrooms 2
Full Baths 1
Half Baths 1
HOA Fees $338/mo
HOA Y/N true
Year Built 1988
Annual Tax Amount $2,309
Tax Year 2018
Property Sub-Type Condominium
Property Description
Welcome to Silver Glen! This awesome townhome is sunny and bright and is ready to move right in! Location is a commuter's dream with quick highway access to all points. This lovely townhome offers spacious living arrangements with an open floor concept. Step inside and enjoy a spacious living room with dual fireplace leading to a dining room with private rear deck overlooking manicured grounds, a large kitchen and guest half bath. The second level offers two large bedrooms to include the master suite with vaulted ceiling and walk in closet, and a full bath. Some of the many updates to this townhome include new interior paint, new carpets, new hot water heater, new stove and dishwasher, new skylight, new electrical outlets and light fixtures. The complex has also recently installed a new roof and a new rear composite deck! There is a full unfinished basement perfect for storage and parking in front of the unit.
Location
State MA
County Bristol
Zoning URBRES
Direction Route 140 (Tremont Street) to Danforth. Unit 44 is on right side of complex.
Rooms
Primary Bedroom Level Second
Dining Room Ceiling Fan(s), Flooring - Wall to Wall Carpet, Deck - Exterior, Exterior Access
Kitchen Ceiling Fan(s), Flooring - Vinyl, Window(s) - Bay/Bow/Box, Stainless Steel Appliances
Interior
Interior Features Closet - Linen, Center Hall, Entry Hall
Heating Forced Air, Natural Gas
Cooling Central Air
Flooring Tile, Vinyl, Carpet, Flooring - Wall to Wall Carpet, Flooring - Stone/Ceramic Tile
Fireplaces Number 1
Fireplaces Type Dining Room, Living Room
Appliance Range, Dishwasher, Refrigerator, Washer, Dryer, Range Hood, Tank Water Heater, Utility Connections for Electric Range, Utility Connections for Electric Dryer
Laundry Electric Dryer Hookup, Washer Hookup, In Basement, In Unit
Exterior
Exterior Feature Professional Landscaping
Community Features Public Transportation, Shopping, Park, Golf, Medical Facility, Laundromat, Highway Access, House of Worship, Public School
Utilities Available for Electric Range, for Electric Dryer, Washer Hookup
Roof Type Shingle
Total Parking Spaces 2
Garage No
Building
Story 2
Sewer Public Sewer
Water Public
Others
Pets Allowed Yes
Senior Community false
Read Less
Bought with Nancy Santos • Realty Network Associates, Inc.



