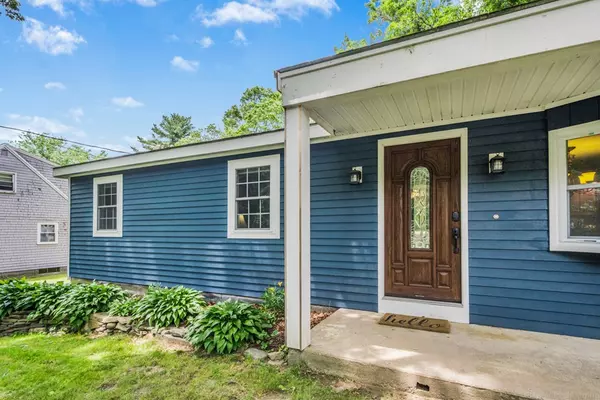For more information regarding the value of a property, please contact us for a free consultation.
817 Rocky Woods St Taunton, MA 02780
Want to know what your home might be worth? Contact us for a FREE valuation!

Our team is ready to help you sell your home for the highest possible price ASAP
Key Details
Sold Price $330,000
Property Type Single Family Home
Sub Type Single Family Residence
Listing Status Sold
Purchase Type For Sale
Square Footage 1,560 sqft
Price per Sqft $211
MLS Listing ID 72354203
Sold Date 09/04/18
Style Ranch
Bedrooms 3
Full Baths 1
HOA Y/N false
Year Built 1969
Annual Tax Amount $3,845
Tax Year 2017
Lot Size 0.750 Acres
Acres 0.75
Property Sub-Type Single Family Residence
Property Description
Location and luxury are perfectly combined in this beautifully updated home on a quiet street! New kitchen with granite and a home with plenty of space for comfortable living. Fresh exterior paint, a newer roof and a septic system just over one year old. All the big stuff is done, all you have to do is move in and add your touches to the expansive yard and unique setting. Detached garage with PLENTY of space for a workshop and a second floor for endless storage. Great for a home-based business! The location is perfect for an evening out for dinner in Providence just minutes away. What are you waiting for? You're home...………...
Location
State MA
County Bristol
Zoning res
Direction 44 to Range Ave. Left on Rocky Woods
Rooms
Dining Room Wood / Coal / Pellet Stove, Flooring - Laminate, Flooring - Wood
Kitchen Flooring - Stone/Ceramic Tile, Countertops - Stone/Granite/Solid, Countertops - Upgraded, Breakfast Bar / Nook, Cable Hookup, Deck - Exterior, Exterior Access, Open Floorplan, Recessed Lighting, Remodeled, Slider
Interior
Heating Central, Electric Baseboard, Propane
Cooling Central Air
Flooring Wood, Tile, Carpet
Fireplaces Number 1
Appliance Range, Dishwasher, Microwave, Refrigerator, Electric Water Heater, Utility Connections for Electric Range, Utility Connections for Electric Oven
Laundry Flooring - Stone/Ceramic Tile
Exterior
Exterior Feature Storage, Stone Wall
Garage Spaces 1.0
Community Features Public Transportation, Shopping, Park, Golf, Conservation Area, House of Worship, Private School, Public School
Utilities Available for Electric Range, for Electric Oven
Waterfront Description Beach Front, Bay
Roof Type Shingle
Total Parking Spaces 10
Garage Yes
Building
Lot Description Wooded
Foundation Concrete Perimeter, Slab
Sewer Private Sewer
Water Private
Architectural Style Ranch
Schools
Elementary Schools Joseph C Chamb
Middle Schools Benjamine A Fre
High Schools Taunton H S
Read Less
Bought with Bruno Real Estate Advisors • RE/MAX Welcome Home



