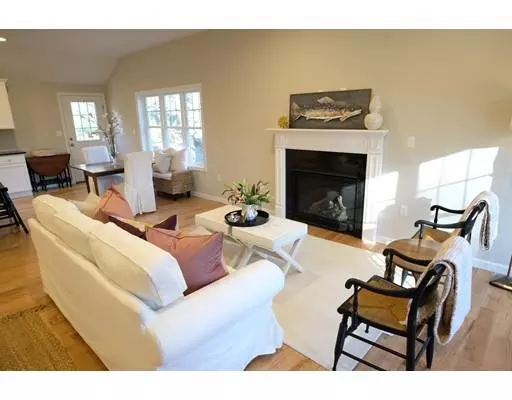For more information regarding the value of a property, please contact us for a free consultation.
31 Willard Street Wareham, MA 02571
Want to know what your home might be worth? Contact us for a FREE valuation!

Our team is ready to help you sell your home for the highest possible price ASAP
Key Details
Sold Price $425,000
Property Type Single Family Home
Sub Type Single Family Residence
Listing Status Sold
Purchase Type For Sale
Square Footage 2,100 sqft
Price per Sqft $202
MLS Listing ID 72442295
Sold Date 03/22/19
Bedrooms 3
Full Baths 2
HOA Y/N false
Year Built 2018
Annual Tax Amount $2,262
Tax Year 2019
Lot Size 0.900 Acres
Acres 0.9
Property Sub-Type Single Family Residence
Property Description
NEW CONSTRUCTION! A home not to be missed.Open Floor Plan-Bright and inviting. High ceilings, lots of hardwood flooring, fabulous open kitchen with island- access to deck overlooking wooded lot. The kitchen is equipped with white cabinets, granite counters, stainless range and dishwasher. The sunny Master Bedroom features hardwood floors and ensuite Master Bath. The master bath is tastefully finsihed with a large tile shower and granite counters The other 2 bedrooms have wall to wall carpeting and large closets. The lower level family room has wall to wall carpeting and access to the lovely yard. Central A/C, large garage - plenty of room for a work area. Situated on a large lot-.9 acres.
Location
State MA
County Plymouth
Zoning RES 30
Direction RTE 28 TO DIVISION STREET TO LEFT ON SPRUCE STREET TO WILLARD
Rooms
Family Room Flooring - Wall to Wall Carpet, Exterior Access, Slider
Basement Full, Partially Finished, Interior Entry, Garage Access, Concrete
Primary Bedroom Level First
Dining Room Flooring - Hardwood, Flooring - Wood, Open Floorplan, Slider
Kitchen Flooring - Hardwood, Dining Area, Balcony / Deck, Countertops - Stone/Granite/Solid, Kitchen Island, Exterior Access, Slider
Interior
Heating Forced Air, Propane
Cooling Central Air
Flooring Wood, Tile
Fireplaces Number 1
Fireplaces Type Living Room
Appliance Range, Dishwasher, Microwave, Electric Water Heater, Utility Connections for Electric Range
Laundry In Basement
Exterior
Garage Spaces 2.0
Community Features Shopping, Pool, Walk/Jog Trails, Medical Facility, Highway Access
Utilities Available for Electric Range
Waterfront Description Beach Front, Ocean, 1 to 2 Mile To Beach, Beach Ownership(Public)
Roof Type Shingle
Total Parking Spaces 8
Garage Yes
Building
Foundation Concrete Perimeter
Sewer Private Sewer
Water Public
Others
Senior Community false
Acceptable Financing Contract
Listing Terms Contract
Read Less
Bought with Melissa Barth • Safe Harbor Realty



