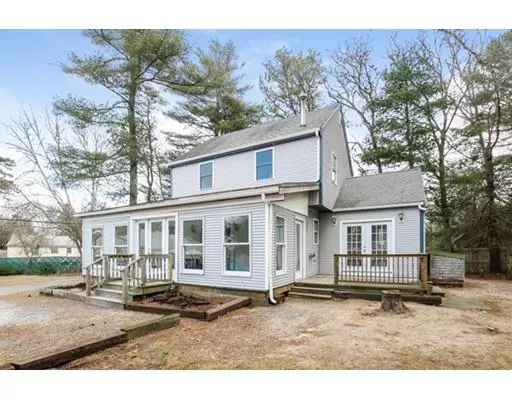For more information regarding the value of a property, please contact us for a free consultation.
54 Old Salt Works Rd Wareham, MA 02571
Want to know what your home might be worth? Contact us for a FREE valuation!

Our team is ready to help you sell your home for the highest possible price ASAP
Key Details
Sold Price $282,000
Property Type Single Family Home
Sub Type Single Family Residence
Listing Status Sold
Purchase Type For Sale
Square Footage 1,208 sqft
Price per Sqft $233
MLS Listing ID 72442493
Sold Date 03/27/19
Style Colonial, Bungalow
Bedrooms 3
Full Baths 2
Year Built 1950
Annual Tax Amount $2,019
Tax Year 2293
Lot Size 5,227 Sqft
Acres 0.12
Property Sub-Type Single Family Residence
Property Description
Located within walking distance from Buttermilk Bay, this charming 2 bed 2 bath home is your peaceful haven from the frantic pace of life. As you as you step in the front door you are surrounded by natural light in the generous sunroom, a great place to relax and entertain. Beautiful bright hardwood floors, freshly painted neutral toned walls, and a cozy wood-burning fireplace at once embrace warmth and an open, airy feel. This open floor plan includes the stunning kitchen with bright updated cabinets, large island, stainless steel appliances and gorgeous quartz counter tops. The family room boasts beautiful exposed beams with easy access to the porch and outdoors! Peacefully secluded from the living space on the upper level are the 2 bedrooms with soft, warm carpet and updated full bath. Below is a finished basement with plenty of storage and lots of space for a game room, library, study or a calm area to sit and read book. Let this home light your way to a serene future!
Location
State MA
County Plymouth
Area Wareham (Village)
Zoning Res
Direction Cranberry Hwy to Red Brook Rd to Old Salt Works Rd-GPS need to put in Salt Works Rd in Buzzards Bay
Rooms
Basement Partial, Crawl Space
Primary Bedroom Level Second
Kitchen Flooring - Laminate, Countertops - Stone/Granite/Solid, Kitchen Island, Cabinets - Upgraded, Open Floorplan, Recessed Lighting, Stainless Steel Appliances, Gas Stove
Interior
Interior Features Cathedral Ceiling(s), Ceiling - Beamed, Sun Room, Media Room, Bonus Room
Heating Forced Air, Natural Gas
Cooling None
Flooring Wood, Carpet
Appliance Range, Dishwasher, Refrigerator, Washer, Dryer, Tankless Water Heater
Laundry In Basement
Exterior
Exterior Feature Storage
Fence Fenced/Enclosed
Community Features Shopping, Conservation Area, Highway Access
Waterfront Description Beach Front, Bay, Ocean, 3/10 to 1/2 Mile To Beach, Beach Ownership(Public)
Roof Type Shingle
Total Parking Spaces 3
Garage No
Building
Lot Description Wooded, Level
Foundation Concrete Perimeter
Sewer Public Sewer
Water Public
Architectural Style Colonial, Bungalow
Read Less
Bought with Michael Sokolowski • Michael Sokolowski



