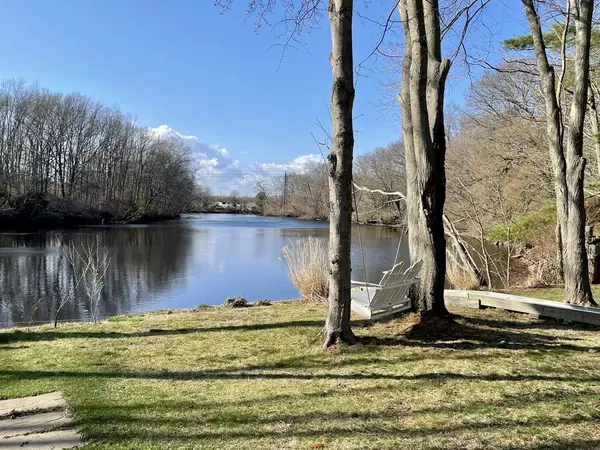For more information regarding the value of a property, please contact us for a free consultation.
513 Berkley St Berkley, MA 02779
Want to know what your home might be worth? Contact us for a FREE valuation!

Our team is ready to help you sell your home for the highest possible price ASAP
Key Details
Sold Price $763,000
Property Type Single Family Home
Sub Type Single Family Residence
Listing Status Sold
Purchase Type For Sale
Square Footage 2,078 sqft
Price per Sqft $367
MLS Listing ID 72825027
Sold Date 06/24/21
Style Cape
Bedrooms 3
Full Baths 2
Half Baths 1
HOA Y/N false
Year Built 2014
Annual Tax Amount $6,393
Tax Year 2021
Lot Size 1.000 Acres
Acres 1.0
Property Sub-Type Single Family Residence
Property Description
Direct Waterfront!! 1st Floor Master Suite!! Newer Custom Cape style home with 3 bedrooms, 2 1/2 baths and 3 car garage with storage above. This home features custom cabinets with granite counters, gas cooktop, wall ovens, tile baths and hickory flooring. Lots of glass including a 9' slider on the back of the home to take advantage of the beautiful views of the Taunton River. Three separate zones of FHA heat by natural gas with central air, whole house fan, energy efficient windows, partially finished walkout basement and more. The proud owner of this home will have direct access to the water via there own private dock. Great for boat owners and water lovers alike. Just a short 40 Minute boat ride to Newport. Utilities are all above flood elevation. Current owner pays $400 a year in supplemental flood insurance. 1st Showings at open house Saturday 11am-1pm. Appointment required.
Location
State MA
County Bristol
Zoning R1
Direction Hart St to Pratt St to left on Berkley St
Rooms
Basement Full, Partially Finished, Walk-Out Access
Primary Bedroom Level Main
Dining Room Flooring - Hardwood
Kitchen Flooring - Hardwood, Countertops - Stone/Granite/Solid, Kitchen Island, Cabinets - Upgraded, Gas Stove
Interior
Heating Forced Air, Natural Gas
Cooling Central Air, Whole House Fan
Flooring Wood, Tile, Carpet
Appliance Oven, Dishwasher, Microwave, Countertop Range, Gas Water Heater, Tank Water Heaterless, Plumbed For Ice Maker, Utility Connections for Gas Range, Utility Connections for Electric Oven, Utility Connections for Electric Dryer
Laundry Washer Hookup
Exterior
Garage Spaces 3.0
Utilities Available for Gas Range, for Electric Oven, for Electric Dryer, Washer Hookup, Icemaker Connection, Generator Connection
Waterfront Description Waterfront, River
View Y/N Yes
View Scenic View(s)
Roof Type Shingle
Total Parking Spaces 6
Garage Yes
Building
Lot Description Wooded
Foundation Concrete Perimeter
Sewer Private Sewer
Water Private
Architectural Style Cape
Others
Senior Community false
Read Less
Bought with Donna Arruda • Jackie Durfee Real Estate



