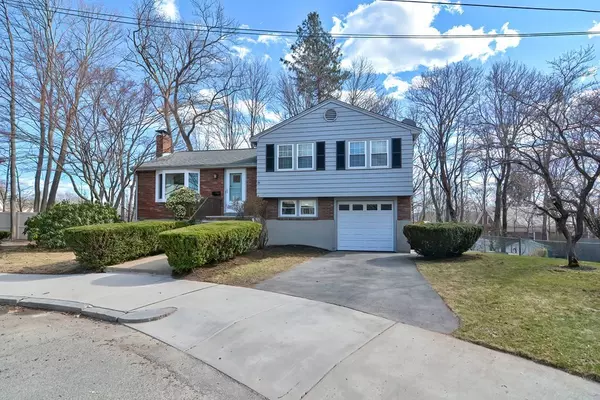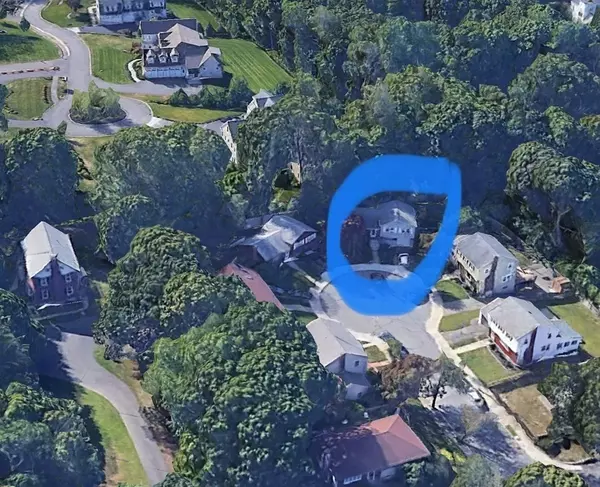For more information regarding the value of a property, please contact us for a free consultation.
15 Prospect Circle Boston, MA 02136
Want to know what your home might be worth? Contact us for a FREE valuation!

Our team is ready to help you sell your home for the highest possible price ASAP
Key Details
Sold Price $750,000
Property Type Single Family Home
Sub Type Single Family Residence
Listing Status Sold
Purchase Type For Sale
Square Footage 1,676 sqft
Price per Sqft $447
Subdivision Fairmont Hill
MLS Listing ID 72948156
Sold Date 04/29/22
Bedrooms 3
Full Baths 2
HOA Y/N false
Year Built 1964
Annual Tax Amount $5,712
Tax Year 2022
Lot Size 6,534 Sqft
Acres 0.15
Property Description
Location, location, location is what you have always heard was the key to Real Estate. Don’t buy someone’s aging home that needs so much work is also sage advice. This home has so much to offer. Located in ONE of the most desirable Boston neighborhoods abutting the exclusive Brush Hill Road neighborhood of Milton sits this multi-level home. The home features an open concept living area with new kitchen with granite counters, new appliances and even a pot filler for the chef in you. Hardwood and tile floors throughout the main living area, updated baths and freshly painted. All appliances are serviced by gas including cooking. Windows, roof, and heating systems have been replaced.Trillium Brewery, Legacy Place new preschools, public transportation, and highways nearby.Imagine pulling onto your cul de sac and seeing your child learning to ride their bike, your dog playing in the fenced-in yard, your grill getting ready to be lit, and calling this wonderful place home! Imagine.
Location
State MA
County Suffolk
Area Hyde Park'S Fairmount
Zoning SF
Direction Brush Hill Road to Fairmount to Prospect to Prospect Circle
Rooms
Family Room Flooring - Stone/Ceramic Tile, High Speed Internet Hookup, Remodeled, Closet - Double
Basement Partial, Finished, Interior Entry, Garage Access, Concrete
Dining Room Flooring - Hardwood, Deck - Exterior, Exterior Access, Open Floorplan, Remodeled
Kitchen Flooring - Stone/Ceramic Tile, Countertops - Stone/Granite/Solid, Open Floorplan, Recessed Lighting, Stainless Steel Appliances, Pot Filler Faucet, Gas Stove
Interior
Interior Features High Speed Internet Hookup, Home Office
Heating Central, Natural Gas
Cooling Window Unit(s)
Flooring Tile, Hardwood, Other, Flooring - Stone/Ceramic Tile
Fireplaces Number 1
Fireplaces Type Living Room
Appliance Range, Dishwasher, Microwave, Gas Water Heater, Tank Water Heaterless, Utility Connections for Gas Range, Utility Connections for Gas Dryer
Laundry Gas Dryer Hookup, Walk-in Storage, Washer Hookup
Exterior
Exterior Feature Rain Gutters
Garage Spaces 1.0
Fence Fenced/Enclosed, Fenced
Community Features Public Transportation, Shopping, Park, Walk/Jog Trails, Golf, Medical Facility, Laundromat, Conservation Area, Highway Access, House of Worship, Private School, Public School, T-Station, University
Utilities Available for Gas Range, for Gas Dryer
Waterfront false
Waterfront Description Beach Front, Lake/Pond, 1 to 2 Mile To Beach, Beach Ownership(Public)
Roof Type Shingle
Total Parking Spaces 2
Garage Yes
Building
Lot Description Level
Foundation Concrete Perimeter
Sewer Public Sewer
Water Public
Others
Senior Community false
Read Less
Bought with Aaron Johnson • RE/MAX Platinum
GET MORE INFORMATION




