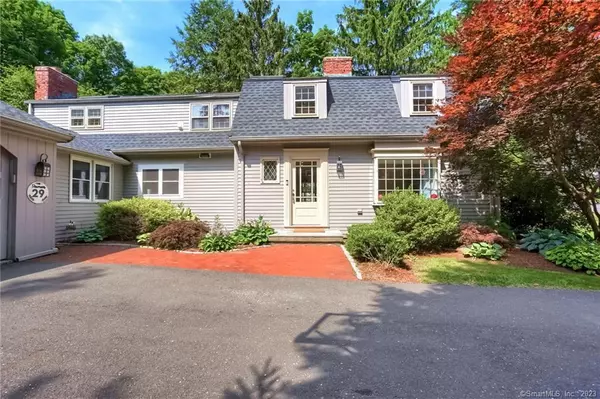For more information regarding the value of a property, please contact us for a free consultation.
29 Uplands Drive West Hartford, CT 06107
Want to know what your home might be worth? Contact us for a FREE valuation!

Our team is ready to help you sell your home for the highest possible price ASAP
Key Details
Sold Price $741,000
Property Type Single Family Home
Listing Status Sold
Purchase Type For Sale
Square Footage 2,636 sqft
Price per Sqft $281
MLS Listing ID 170505116
Sold Date 08/18/22
Style Colonial
Bedrooms 3
Full Baths 2
Half Baths 1
Year Built 1958
Annual Tax Amount $16,314
Lot Size 0.500 Acres
Property Description
BEST AND FINAL OFFERS DUE BY MONDAY 7/11 AT 8P. West of Mountain Road living at its best! You'll love the flexible floor plan, hardwood floors, and natural light. The first floor features a den w/gas fireplace that could be used as an office or bedroom. An oversized living room w/gas fireplace and built-in shelving is currently used as a combination living/dining room space. A family room open to the kitchen could also be used as the formal dining room. A most impressive chef's kitchen was thoughtfully designed. Dual ovens and refrigerators, stone counters, loads of cabinet space, counter seating, stainless appliances, a butler's pantry with beverage fridge, charming gas fireplace- all easily accessible to the adjacent family room and backyard via a slider door. A mudroom area with access to the 2-car garage and a powder room complete the level. Upstairs there are three spacious bedrooms with ample closet space. The primary suite features a bathroom w/soaking tub, shower, and dual sink vanity. You'll also enjoy a walk-in closet and dedicated laundry closet. A hallway bath completes the level. Entertain, garden, and play with this completely level, full sun lot. The rear yard is fully fenced with a large paver patio w/gas hookup for the grill, gas firepit, and a playscape area. A new roof, gas utilities, central air, lawn irrigation, updated electrical w/generator hook-up, 215sqft of finished basement space w/fireplace, and plenty of storage room enhance the living experience.
Location
State CT
County Hartford
Zoning R-20
Rooms
Basement Full, Partially Finished
Interior
Interior Features Auto Garage Door Opener, Cable - Available
Heating Baseboard, Radiator
Cooling Central Air
Fireplaces Number 4
Exterior
Exterior Feature Patio, Underground Sprinkler
Parking Features Attached Garage
Garage Spaces 2.0
Waterfront Description Not Applicable
Roof Type Fiberglass Shingle
Building
Lot Description Level Lot, Fence - Partial
Foundation Concrete
Sewer Public Sewer Connected
Water Public Water Connected
Schools
Elementary Schools Braeburn
Middle Schools Sedgwick
High Schools Conard
Read Less
Bought with Kimberly A. Tripp • William Raveis Real Estate

