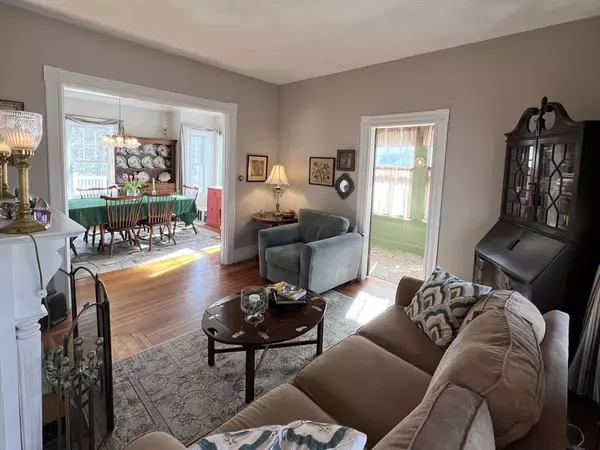For more information regarding the value of a property, please contact us for a free consultation.
103 Granite St Malden, MA 02148
Want to know what your home might be worth? Contact us for a FREE valuation!

Our team is ready to help you sell your home for the highest possible price ASAP
Key Details
Sold Price $685,000
Property Type Single Family Home
Sub Type Single Family Residence
Listing Status Sold
Purchase Type For Sale
Square Footage 1,591 sqft
Price per Sqft $430
Subdivision Maplewood
MLS Listing ID 73205773
Sold Date 04/23/24
Style Other (See Remarks)
Bedrooms 3
Full Baths 1
Half Baths 1
HOA Y/N false
Year Built 1880
Annual Tax Amount $7,015
Tax Year 2024
Lot Size 8,276 Sqft
Acres 0.19
Property Description
Terrific opportunity to own this stately, lovingly maintained home for the 1st time in 40 yrs! This charmingly classic 3 bed, 1.5 ba is located on an oversized lot in the wonderful Maplewood section of Malden! A beautiful Farmer's Porch welcomes you through the front door which opens to the 1st flr consisting of a comfortable living rm w/ attached sunroom, a sun drenched, traditional dining rm with a beautifully detailed ceiling, a 1/4 ba and an eik that is just waiting for the personal touches of its new owner! 2nd fl features all 3 bedrms with plenty of closet space & a nice full ba. Large attic for future expansion & a potentially finishable bsmt complete the interior. The huge deck off the kitchen & the enormous backyard make this the perfect spot for some serious cookouts! Plenty off st pkg + 2 car garage. Unbeatable location, situated across the street from Trafton Park & minutes to absolutely everything! OH Fri 6-7pm Sat&Sun 11-1, offers due 12pm Mon (3/4)
Location
State MA
County Middlesex
Area Maplewood
Zoning ResA
Direction Use GPS
Rooms
Basement Full, Bulkhead, Sump Pump, Concrete, Unfinished
Primary Bedroom Level Second
Interior
Interior Features Walk-up Attic
Heating Forced Air, Oil
Cooling Window Unit(s)
Flooring Tile, Vinyl, Hardwood
Appliance Gas Water Heater, Range, Refrigerator
Laundry Gas Dryer Hookup, Washer Hookup
Exterior
Exterior Feature Porch, Deck - Wood, Storage, Fenced Yard
Garage Spaces 2.0
Fence Fenced/Enclosed, Fenced
Community Features Public Transportation, Shopping, Park, Walk/Jog Trails, Golf, Medical Facility, Laundromat, Bike Path, Conservation Area, Highway Access, House of Worship, Private School, Public School, T-Station
Utilities Available for Gas Range, for Gas Dryer, Washer Hookup
Waterfront false
Waterfront Description Beach Front,Ocean,Beach Ownership(Public)
Total Parking Spaces 6
Garage Yes
Building
Lot Description Level
Foundation Stone
Sewer Public Sewer
Water Public
Others
Senior Community false
Acceptable Financing Seller W/Participate
Listing Terms Seller W/Participate
Read Less
Bought with Evy Gillette • Realty One Group Nest
GET MORE INFORMATION




