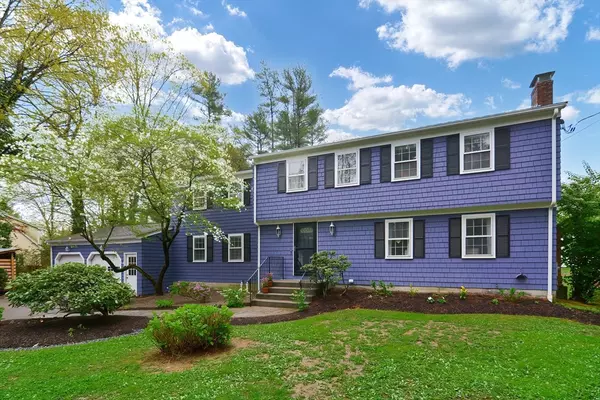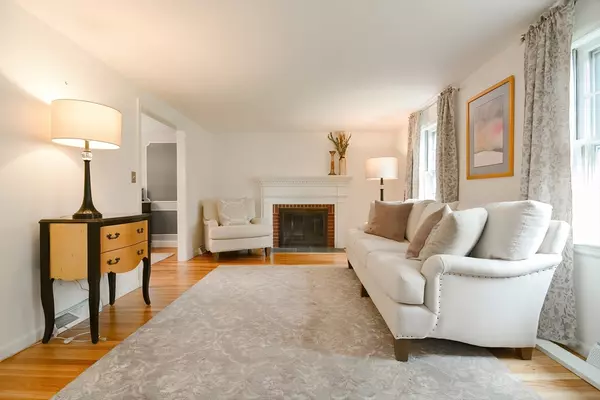For more information regarding the value of a property, please contact us for a free consultation.
27 Butterworth Dr Attleboro, MA 02703
Want to know what your home might be worth? Contact us for a FREE valuation!

Our team is ready to help you sell your home for the highest possible price ASAP
Key Details
Sold Price $740,000
Property Type Single Family Home
Sub Type Single Family Residence
Listing Status Sold
Purchase Type For Sale
Square Footage 3,150 sqft
Price per Sqft $234
Subdivision Briggs Corner
MLS Listing ID 73236534
Sold Date 06/21/24
Style Garrison
Bedrooms 4
Full Baths 2
Half Baths 1
HOA Y/N false
Year Built 1968
Annual Tax Amount $6,411
Tax Year 2024
Lot Size 0.500 Acres
Acres 0.5
Property Description
Looking for space? Come view this 4-5 bdrm/2 1/2 bath home located in a neighborhood situated on a 1/2 acre of land! Entertaining made easy w/new chef's kitchen! 8 Ft. quartz island, double ovens, Kitchen Aid SS appliances & stunning antique copper farmhouse sink! Home has 2 beautiful fireplaces! Cen.air. Front to back liv.rm features a slate hearth FP w/ brick surround (prepped for gas insert). Oversized 2 car gar.w/ storage gives direct access into fam.rm. The stone fireplace gives this room a warm & cozy space! The view off the back is exquisite! Step through the double doors into the sunrm! Cathedral ceiling with tons of natural light! (piped for gas heat). Cobblestone patio & many perennials! Upstairs are 4 bdrms. Hdwood fl. throughout. Mster suite has walk in cedar closet, 2 double closets, built in bookcase w/private bath. 2nd fl. laundry. Down the hall is another LARGE bdrm which connects to NEW bath! Soaking tub w/double quartz vanity! Lower level is heated w/NEW gas furnace!
Location
State MA
County Bristol
Zoning R1
Direction Rte 118 to Steere-right on Pike -right on Butterworth- house on right/
Rooms
Family Room Bathroom - Half, Ceiling Fan(s), Closet, Flooring - Hardwood, Cable Hookup, High Speed Internet Hookup, Open Floorplan
Basement Full, Partially Finished, Interior Entry, Bulkhead, Sump Pump
Primary Bedroom Level Second
Dining Room Flooring - Hardwood
Kitchen Flooring - Hardwood, Window(s) - Bay/Bow/Box, Dining Area, Pantry, Countertops - Stone/Granite/Solid, Countertops - Upgraded, Kitchen Island, Cabinets - Upgraded, Open Floorplan, Recessed Lighting, Stainless Steel Appliances, Gas Stove, Lighting - Pendant
Interior
Interior Features Cathedral Ceiling(s), Ceiling Fan(s), Closet, Recessed Lighting, Sun Room, Bonus Room, Foyer, Entry Hall
Heating Forced Air, Natural Gas
Cooling Central Air
Flooring Tile, Hardwood, Parquet, Flooring - Hardwood, Flooring - Stone/Ceramic Tile
Fireplaces Number 2
Fireplaces Type Family Room, Living Room
Appliance Gas Water Heater, Water Heater, Range, Oven, Dishwasher, Microwave, Refrigerator, Range Hood, Plumbed For Ice Maker
Laundry Flooring - Hardwood, Second Floor, Electric Dryer Hookup, Washer Hookup
Exterior
Exterior Feature Patio, Rain Gutters, Storage
Garage Spaces 2.0
Utilities Available for Gas Range, for Electric Oven, for Electric Dryer, Washer Hookup, Icemaker Connection
Roof Type Shingle
Total Parking Spaces 4
Garage Yes
Building
Foundation Concrete Perimeter
Sewer Private Sewer
Water Public
Architectural Style Garrison
Schools
High Schools Attleboro
Others
Senior Community false
Read Less
Bought with Tracey Pierce • Keller Williams Elite



