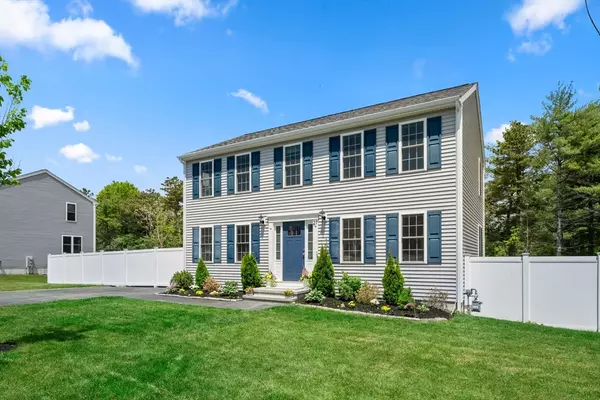For more information regarding the value of a property, please contact us for a free consultation.
27 Copper Lantern Dr Plymouth, MA 02360
Want to know what your home might be worth? Contact us for a FREE valuation!

Our team is ready to help you sell your home for the highest possible price ASAP
Key Details
Sold Price $685,000
Property Type Single Family Home
Sub Type Single Family Residence
Listing Status Sold
Purchase Type For Sale
Square Footage 1,632 sqft
Price per Sqft $419
Subdivision Sandy Pines
MLS Listing ID 73249718
Sold Date 07/31/24
Style Colonial
Bedrooms 3
Full Baths 2
Half Baths 1
HOA Fees $60/mo
HOA Y/N true
Year Built 2021
Annual Tax Amount $7,001
Tax Year 2024
Lot Size 9,583 Sqft
Acres 0.22
Property Description
** Offer deadline is Sunday (6/16) @ 7 p.m** Welcome to 27 Copper Lantern Dr, a modern home in the Sandy Pines neighborhood. Built in 2021, this immaculate property offers both style and convenience. Located just 5 minutes from Rt 3, commuting is a breeze while enjoying the tranquility of a cul-de-sac setting. Discover an open-concept layout flooded with natural light, showcasing the latest contemporary design. The kitchen features quartz countertops and stainless steel appliances, perfect for culinary enthusiasts. Situated on a large fenced-in lot, this property offers plenty of space for outdoor activities and al fresco dining. With a walk-out basement boasting 816 sqft of unfinished space, you can customize and expand to suit your needs. For golf enthusiasts, the Atlantic Country Club is just minutes away. And with Plymouth's beaches, historic landmarks, and vibrant downtown just a short drive away, you'll never be short on things to see and do. Schedule a showing today!
Location
State MA
County Plymouth
Area South Plymouth
Zoning R25
Direction SW US-6 W toward Herring Pond Rd. Left on Bournedale Rd. Left on Long Pond Rd. Right to Copper Lan.
Rooms
Family Room Flooring - Vinyl
Basement Walk-Out Access, Unfinished
Primary Bedroom Level Second
Dining Room Flooring - Vinyl
Kitchen Flooring - Stone/Ceramic Tile, Dining Area, Balcony / Deck, Countertops - Upgraded, Kitchen Island, Breakfast Bar / Nook, Cabinets - Upgraded, Deck - Exterior, Slider, Stainless Steel Appliances
Interior
Interior Features Bonus Room
Heating Forced Air, Natural Gas
Cooling Central Air
Flooring Tile, Carpet, Flooring - Vinyl
Appliance Electric Water Heater, Range, Dishwasher, Microwave, Refrigerator
Laundry Flooring - Vinyl, First Floor, Washer Hookup
Exterior
Exterior Feature Sprinkler System, Fenced Yard
Fence Fenced/Enclosed, Fenced
Community Features Shopping, Park, Walk/Jog Trails, Golf, Highway Access, Sidewalks
Utilities Available for Electric Range, for Electric Oven, Washer Hookup
Waterfront false
Waterfront Description Beach Front,Bay,Lake/Pond,Ocean,Beach Ownership(Public)
Roof Type Shingle
Parking Type Off Street, Paved
Total Parking Spaces 4
Garage No
Building
Lot Description Cul-De-Sac
Foundation Concrete Perimeter
Sewer Private Sewer
Water Public
Schools
Elementary Schools South
Middle Schools Plymouth
High Schools South
Others
Senior Community false
Read Less
Bought with April Proctor • Jane Coit Real Estate, Inc.
GET MORE INFORMATION




