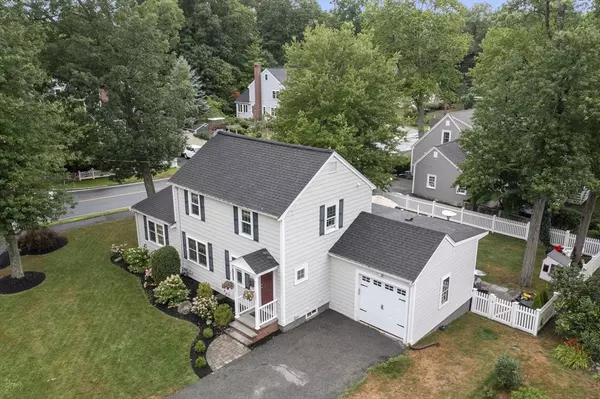For more information regarding the value of a property, please contact us for a free consultation.
72 Hartshorn Street Reading, MA 01867
Want to know what your home might be worth? Contact us for a FREE valuation!

Our team is ready to help you sell your home for the highest possible price ASAP
Key Details
Sold Price $935,000
Property Type Single Family Home
Sub Type Single Family Residence
Listing Status Sold
Purchase Type For Sale
Square Footage 1,696 sqft
Price per Sqft $551
Subdivision Birch Meadow
MLS Listing ID 73274784
Sold Date 09/12/24
Style Colonial
Bedrooms 3
Full Baths 2
HOA Y/N false
Year Built 1942
Annual Tax Amount $9,497
Tax Year 2024
Lot Size 9,583 Sqft
Acres 0.22
Property Description
Situated in one of Reading’s most sought-after neighborhoods, you'll find everything you need within easy reach: Birch Meadow school complex, tennis courts, playground, town library, plus downtown and the commuter rail. But it’s not just the location that will impress you, check out the kitchen! Recently renovated with gorgeous quartz counters, new appliances, walk-in pantry, double wall oven, gas cooktop, spacious breakfast bar, and plenty of natural light. The open layout of the dining area and relaxing living room with fireplace make hosting large gatherings or holiday dinners effortless. The first floor also features a convenient primary bedroom, laundry room, and renovated full bath. Upstairs, you'll find 2 roomy bedrooms and another full bathroom and hardwood floors. Take note of the expansive Abaco deck, stone patio, and spacious fenced yard, with attached garage and extra storage. Discover why Reading is the most sought-after zip code north of Boston & make this your new home!
Location
State MA
County Middlesex
Zoning S15
Direction Corner of John Carver and Hartshorn
Rooms
Basement Full, Interior Entry, Radon Remediation System, Unfinished
Primary Bedroom Level First
Dining Room Flooring - Hardwood, Slider
Kitchen Closet/Cabinets - Custom Built, Flooring - Hardwood, Dining Area, Pantry, Countertops - Stone/Granite/Solid, Countertops - Upgraded, Breakfast Bar / Nook, Cabinets - Upgraded, Deck - Exterior, Open Floorplan, Recessed Lighting, Remodeled, Slider, Stainless Steel Appliances
Interior
Interior Features Closet, Entrance Foyer, Internet Available - Unknown
Heating Baseboard, Natural Gas
Cooling None
Flooring Tile, Hardwood, Flooring - Stone/Ceramic Tile
Fireplaces Number 1
Fireplaces Type Living Room
Appliance Electric Water Heater, Water Heater, Oven, Dishwasher, Disposal, Microwave, Range, Refrigerator, Plumbed For Ice Maker
Laundry Bathroom - Full, Laundry Closet, Pantry, Electric Dryer Hookup, Washer Hookup, First Floor
Exterior
Exterior Feature Deck, Patio, Rain Gutters, Professional Landscaping, Screens, Fenced Yard
Garage Spaces 1.0
Fence Fenced/Enclosed, Fenced
Community Features Public Transportation, Shopping, Pool, Tennis Court(s), Park, Walk/Jog Trails, Golf, Laundromat, Bike Path, Conservation Area, Highway Access, House of Worship, Private School, Public School, T-Station, Sidewalks
Utilities Available for Gas Range, for Gas Oven, for Electric Oven, for Electric Dryer, Washer Hookup, Icemaker Connection
Waterfront false
Roof Type Shingle
Parking Type Attached, Garage Door Opener, Storage, Garage Faces Side, Paved Drive, Off Street, Driveway, Paved
Total Parking Spaces 2
Garage Yes
Building
Lot Description Corner Lot, Level
Foundation Concrete Perimeter, Block
Sewer Public Sewer
Water Public
Schools
Elementary Schools Birch Meadow
Middle Schools Coolidge
High Schools Rmhs
Others
Senior Community false
Acceptable Financing Contract
Listing Terms Contract
Read Less
Bought with Maureen Giuliano • Classified Realty Group
GET MORE INFORMATION




