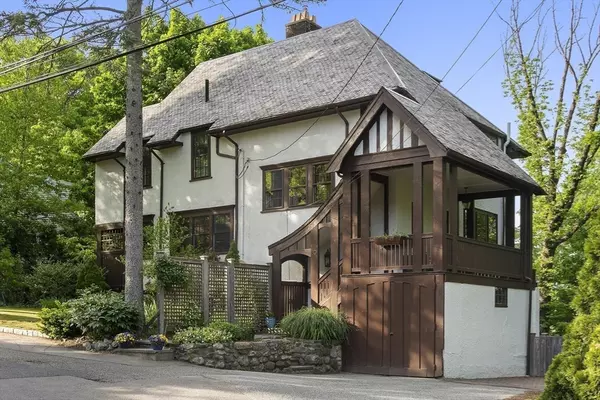For more information regarding the value of a property, please contact us for a free consultation.
10 Prospect Terrace Newton, MA 02460
Want to know what your home might be worth? Contact us for a FREE valuation!

Our team is ready to help you sell your home for the highest possible price ASAP
Key Details
Sold Price $1,550,000
Property Type Single Family Home
Sub Type Single Family Residence
Listing Status Sold
Purchase Type For Sale
Square Footage 3,171 sqft
Price per Sqft $488
Subdivision Newtonville
MLS Listing ID 73219354
Sold Date 09/16/24
Style Tudor
Bedrooms 5
Full Baths 3
Half Baths 2
HOA Y/N false
Year Built 1922
Annual Tax Amount $18,875
Tax Year 2024
Lot Size 10,890 Sqft
Acres 0.25
Property Description
An amazing opportunity to move in and enjoy the warmth, character, and charm of this enchanting home. Featuring 5+ bedrooms & 3.2 baths over 4 levels, this English Tudor residence with 2 Juliet balconies has been beautifully updated and is sited in a prime, tree-lined Newtonville neighborhood; at the end of a cul de sac- perfect for bike riding, street hockey, etcClose to shops, restaurants, NNHS, Bullough’s Pond and Commuter Rail.An above-grade, lower level space with sep. entrance- offering 2 rooms, a half bath, and sliders to a brick patio—is perfect for home offices, extended family stays, or in-law/Au Pair suite.The new (’22) mahogany deck and 2nd floor bedrooms all offer stunning tree-top views. Replacement windows, an advanced heating system, radiant heated floors in 2 baths, striking fireplaces, 2 of which are gas, updated electrical & renovated kitchen/baths complete the offering. Meticulously maintained by its current owners, this beloved home awaits its next owners!
Location
State MA
County Middlesex
Area Newtonville
Zoning SR2
Direction Walnut Street to Prospect Ave to Grove Hill to Prospect Terrace.
Rooms
Family Room Bathroom - Half, Ceiling Fan(s), French Doors, Exterior Access, Recessed Lighting, Slider
Basement Full, Finished, Walk-Out Access, Interior Entry, Garage Access
Primary Bedroom Level Second
Dining Room Flooring - Hardwood, Wainscoting, Lighting - Sconce, Lighting - Pendant, Crown Molding
Kitchen Closet, Closet/Cabinets - Custom Built, Flooring - Wood, Countertops - Stone/Granite/Solid, Exterior Access, Recessed Lighting, Peninsula, Lighting - Pendant
Interior
Interior Features Bathroom - Full, Bathroom - Tiled With Shower Stall, Ceiling Fan(s), Bathroom - Half, Recessed Lighting, Bathroom, Office
Heating Baseboard, Hot Water, Natural Gas
Cooling Window Unit(s)
Flooring Tile, Carpet, Hardwood, Flooring - Stone/Ceramic Tile, Flooring - Wall to Wall Carpet
Fireplaces Number 4
Fireplaces Type Dining Room, Living Room, Master Bedroom
Appliance Gas Water Heater, Water Heater, Range, Dishwasher, Disposal, Refrigerator, Freezer, Washer, Dryer, Range Hood
Laundry In Basement
Exterior
Exterior Feature Porch, Deck - Wood, Patio
Garage Spaces 1.0
Community Features Public Transportation, Shopping, Tennis Court(s), Park, Walk/Jog Trails, Golf, Medical Facility, Bike Path, Public School
Utilities Available for Gas Oven
Waterfront false
View Y/N Yes
View City View(s)
Roof Type Slate
Parking Type Attached, Under, Paved Drive, Off Street, Driveway, Paved
Total Parking Spaces 3
Garage Yes
Building
Foundation Concrete Perimeter
Sewer Public Sewer
Water Public
Schools
Elementary Schools Cabot
Middle Schools Day Ms
High Schools Nnhs
Others
Senior Community false
Acceptable Financing Contract
Listing Terms Contract
Read Less
Bought with Bell | Whitman Group • Compass
GET MORE INFORMATION




