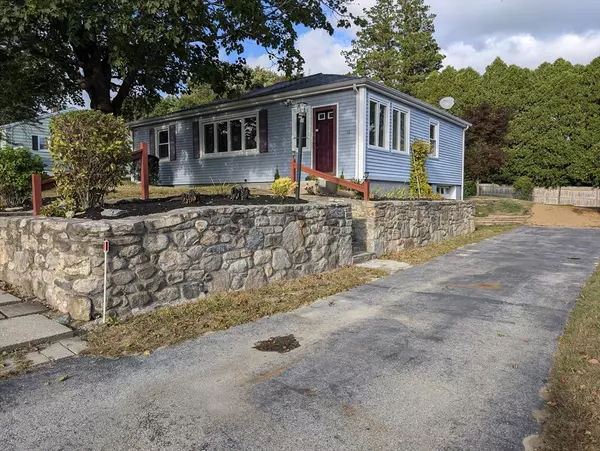For more information regarding the value of a property, please contact us for a free consultation.
16 Dalessandro Ave Dudley, MA 01571
Want to know what your home might be worth? Contact us for a FREE valuation!

Our team is ready to help you sell your home for the highest possible price ASAP
Key Details
Sold Price $375,000
Property Type Single Family Home
Sub Type Single Family Residence
Listing Status Sold
Purchase Type For Sale
Square Footage 1,044 sqft
Price per Sqft $359
Subdivision Dead End. Some People Spell The Street Dellessandro
MLS Listing ID 73263322
Sold Date 10/31/24
Style Ranch
Bedrooms 3
Full Baths 1
HOA Y/N false
Year Built 1950
Annual Tax Amount $3,122
Tax Year 2024
Lot Size 7,405 Sqft
Acres 0.17
Property Description
Showing for back up offers! Owned and loved by same family for 50 years! Professional renovations just finished! Move right in! Friendly, dead end street in convienent area. Kitchen & bath remodeled with all new plumbing, cabinets, new Toto toilet, shower & garbage disposal. New 200 amp breaker panel, new subfloors, new interior doors, new rear stairs & insulation added. Freshly painted. All 3 bedrooms have privacy from each other! Siding & roof about 10 yrs old, windows replaced about 5 yrs ago. New pergo in enclosed mudroom entry that can corral messy shoes & keep your floors clean. Kitchen wall opened up to living room. Yard is level & framed with perennials! Basement & drive under garage is great for work shop & has lots of storage space. New oil tank going in 10/24 and furnaced serviced. Sump pump added to keep drainage away from foundation. There is a pretty fieldstone retaining wall between the house/driveway. Quick occupancy
Location
State MA
County Worcester
Zoning res
Direction E Main St right on, Near St Anthony Church
Rooms
Basement Full, Walk-Out Access, Interior Entry, Sump Pump, Concrete, Unfinished
Primary Bedroom Level Main, First
Kitchen Ceiling Fan(s), Flooring - Vinyl, Dining Area, Countertops - Paper Based, Country Kitchen, Deck - Exterior, Exterior Access, Open Floorplan, Remodeled
Interior
Interior Features Mud Room
Heating Steam, Oil
Cooling Dual, Other
Flooring Vinyl, Carpet, Flooring - Vinyl
Appliance Water Heater, Range, Dishwasher, Disposal, Microwave, Refrigerator, Other
Laundry In Basement, Electric Dryer Hookup, Washer Hookup
Exterior
Exterior Feature Porch, Deck, Deck - Wood, Rain Gutters
Garage Spaces 1.0
Community Features Public Transportation, Shopping, Golf, House of Worship, Private School, Public School
Utilities Available for Electric Range, for Electric Oven, for Electric Dryer, Washer Hookup
Roof Type Shingle
Total Parking Spaces 4
Garage Yes
Building
Lot Description Cul-De-Sac, Level, Other
Foundation Block
Sewer Public Sewer
Water Public
Schools
Elementary Schools Mason Rd
Middle Schools Dudley Ms
High Schools Shepherd Hill
Others
Senior Community false
Acceptable Financing Contract
Listing Terms Contract
Read Less
Bought with Pamela Mills • Red Door Realty
GET MORE INFORMATION




