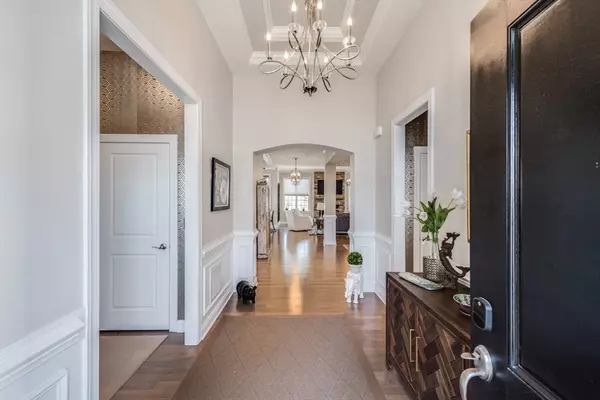For more information regarding the value of a property, please contact us for a free consultation.
54 Skipping Stone Plymouth, MA 02360
Want to know what your home might be worth? Contact us for a FREE valuation!

Our team is ready to help you sell your home for the highest possible price ASAP
Key Details
Sold Price $997,500
Property Type Single Family Home
Sub Type Single Family Residence
Listing Status Sold
Purchase Type For Sale
Square Footage 3,172 sqft
Price per Sqft $314
Subdivision Skipping Stone
MLS Listing ID 73342124
Sold Date 06/27/25
Style Contemporary
Bedrooms 2
Full Baths 3
HOA Fees $393/mo
HOA Y/N true
Year Built 2016
Annual Tax Amount $10,290
Tax Year 2025
Lot Size 6,969 Sqft
Acres 0.16
Property Sub-Type Single Family Residence
Property Description
Sited on “Upper” Skipping Stone is Toll's popular Bay Hill model w/ sunset views. Open floorplan includes an eat in kitchen w/ beamed ceiling, granite countertops, stainless steel appliances, hardwood flooring and island w/pullout shelves, making access to kitchen equipment a snap. Screened-in porch off kitchen. Floor to ceiling stone & gas fireplace and crown molding adds classy details to the living room. Another composite deck accessed off the living room looks over a perennial garden + patio. Primary suite w/ tray ceiling, crown molding, ceiling fan, walk-in closet, soaking tub + glass door shower. Dining room features wide moldings & wainscoting topped with chair rail. Three total bathrooms, and another covered porch out back. An open staircase to the lower level leads to a spacious family room by Owens Corning, using materials that resist mildew & aid sound proofing. The home has 3 zone heating & cooling & tankless water heater + generator.
Location
State MA
County Plymouth
Area Pinehills
Zoning RR
Direction GPS
Rooms
Family Room Flooring - Stone/Ceramic Tile, Exterior Access, Open Floorplan, Recessed Lighting, Slider
Basement Full, Partially Finished, Walk-Out Access, Interior Entry, Concrete
Primary Bedroom Level First
Dining Room Flooring - Hardwood
Kitchen Closet/Cabinets - Custom Built, Flooring - Hardwood, Dining Area, Balcony / Deck, Pantry, Countertops - Stone/Granite/Solid, Kitchen Island, Exterior Access, Open Floorplan, Stainless Steel Appliances, Gas Stove, Lighting - Pendant, Lighting - Overhead
Interior
Interior Features Open Floorplan, Recessed Lighting, Entrance Foyer, Great Room, Home Office
Heating Forced Air, Natural Gas, Fireplace
Cooling Central Air
Flooring Tile, Carpet, Hardwood, Flooring - Hardwood, Flooring - Stone/Ceramic Tile
Fireplaces Number 2
Fireplaces Type Family Room, Living Room
Appliance Gas Water Heater, Water Heater, Oven, Dishwasher, Disposal, Microwave, Range, Refrigerator, Range Hood, Plumbed For Ice Maker
Laundry Flooring - Stone/Ceramic Tile, Electric Dryer Hookup, Washer Hookup, First Floor
Exterior
Exterior Feature Porch, Deck - Composite, Covered Patio/Deck, Professional Landscaping, Sprinkler System, Decorative Lighting
Garage Spaces 2.0
Community Features Public Transportation, Shopping, Pool, Tennis Court(s), Walk/Jog Trails, Golf, Conservation Area
Utilities Available for Gas Range, for Electric Oven, Icemaker Connection
Waterfront Description Lake/Pond,Ocean,Beach Ownership(Private,Public)
Roof Type Shingle
Total Parking Spaces 2
Garage Yes
Building
Lot Description Wooded
Foundation Concrete Perimeter
Sewer Other
Water Private
Architectural Style Contemporary
Others
Senior Community false
Read Less
Bought with Jill Cohen • Redfin Corp.



