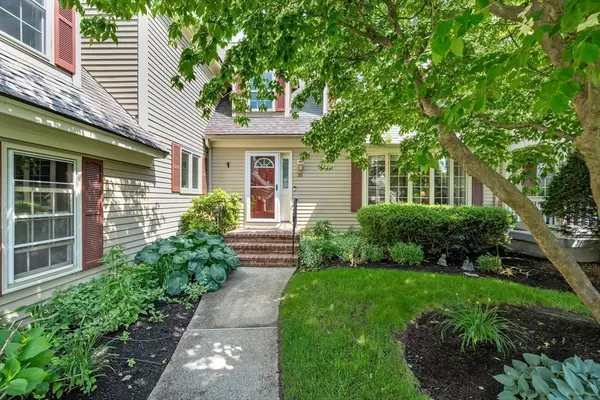For more information regarding the value of a property, please contact us for a free consultation.
35 Michael Way #- Andover, MA 01810
Want to know what your home might be worth? Contact us for a FREE valuation!

Our team is ready to help you sell your home for the highest possible price ASAP
Key Details
Sold Price $740,000
Property Type Condo
Sub Type Condominium
Listing Status Sold
Purchase Type For Sale
Square Footage 2,993 sqft
Price per Sqft $247
MLS Listing ID 73392885
Sold Date 08/15/25
Bedrooms 2
Full Baths 3
Half Baths 1
HOA Fees $564/mo
Year Built 1989
Annual Tax Amount $8,175
Tax Year 2025
Property Sub-Type Condominium
Property Description
Don't miss the chance to join a thriving community with a rich history and excellent schools! Come appreciate this spacious 3-level townhouse style condo in desirable Abbot's Pond. This 2-bed, 3.5-bath home +2 bonus rooms in finished basement is a must see. On the main level enjoy a cozy living room with a bay window and tiled fireplace, half bath with laundry, dining room, & updated kitchen with granite counters, breakfast bar & gas stove. Experience peaceful views from the sunroom & private deck overlooking lush greenery. Relax upstairs in the primary suite boasting a vaulted-ceiling, private outdoor balcony, main bath with jetted tub & separate shower. A large second bedroom & full bath complete the upper level. A finished walkout basement creates extra space for a playroom, exercise area, and/or theatre with another full bath. Includes 1-car garage, generous closet space, attic & garage loft for even more storage. Convenient to town center, highways, commuter rail & scenic trails.
Location
State MA
County Essex
Zoning SRB
Direction Andover Street to Michael way
Rooms
Family Room Flooring - Wall to Wall Carpet, Recessed Lighting, Slider
Basement Y
Primary Bedroom Level Second
Dining Room Flooring - Hardwood, Chair Rail, Lighting - Pendant, Decorative Molding
Kitchen Ceiling Fan(s), Flooring - Stone/Ceramic Tile, Countertops - Stone/Granite/Solid, Breakfast Bar / Nook, Cabinets - Upgraded, Recessed Lighting, Gas Stove
Interior
Interior Features Slider, Lighting - Overhead, Closet, Recessed Lighting, Bathroom - 3/4, Bathroom - With Shower Stall, Lighting - Sconce, Sun Room, Bonus Room, Office, Bathroom, Central Vacuum
Heating Forced Air, Natural Gas
Cooling Central Air
Flooring Tile, Carpet, Hardwood, Flooring - Hardwood, Flooring - Wall to Wall Carpet
Fireplaces Number 1
Fireplaces Type Living Room
Appliance Range, Dishwasher, Disposal, Trash Compactor, Microwave, Refrigerator, Washer, Dryer
Laundry Flooring - Stone/Ceramic Tile, Electric Dryer Hookup, Washer Hookup, First Floor, In Unit
Exterior
Exterior Feature Porch, Deck - Wood, Balcony
Garage Spaces 1.0
Community Features Public Transportation, Shopping, Park, Walk/Jog Trails, Golf, Medical Facility, Conservation Area, Highway Access, House of Worship, Private School, Public School, T-Station
Utilities Available for Gas Range, for Gas Oven, for Electric Dryer, Washer Hookup
Roof Type Shingle
Total Parking Spaces 1
Garage Yes
Building
Story 3
Sewer Public Sewer
Water Public
Schools
Elementary Schools West
Middle Schools West
High Schools Ahs
Others
Pets Allowed Yes
Senior Community false
Read Less
Bought with Jennifer Priest • Coldwell Banker Realty - Andovers/Readings Regional



