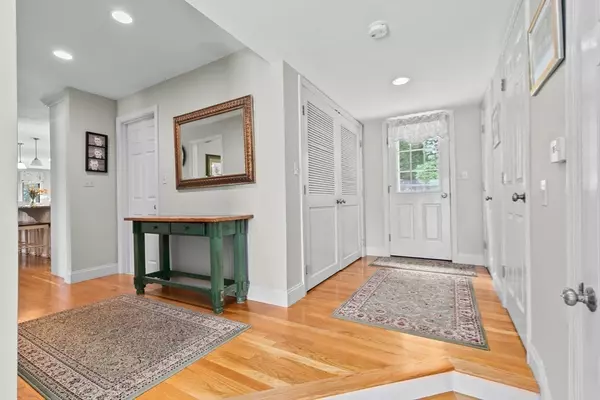For more information regarding the value of a property, please contact us for a free consultation.
3 Heritage Lane Canton, MA 02021
Want to know what your home might be worth? Contact us for a FREE valuation!

Our team is ready to help you sell your home for the highest possible price ASAP
Key Details
Sold Price $1,255,000
Property Type Single Family Home
Sub Type Single Family Residence
Listing Status Sold
Purchase Type For Sale
Square Footage 3,236 sqft
Price per Sqft $387
MLS Listing ID 73392221
Sold Date 08/22/25
Style Colonial
Bedrooms 4
Full Baths 2
Half Baths 1
HOA Y/N false
Year Built 1990
Annual Tax Amount $9,984
Tax Year 2025
Lot Size 0.370 Acres
Acres 0.37
Property Sub-Type Single Family Residence
Property Description
BEAUTIFULLY updated Colonial in a sought-after neighborhood ideally located for easy access to Routes 93, 95 and 24 or the train to Boston- a commuter's dream! STUNNING chef's kitchen w/custom cabinetry, large center island and dining area with stone fireplace. Gracious dining room. Living room w/window seat and built-ins. The OPEN concept layout of the kitchen and living area is perfect for entertaining! French doors lead to a GORGEOUS sun room w/gas fireplace and floor to ceiling windows that invite the outside in! Tranquil views of the private backyard w/patio and fire pit. Upstairs, the spacious primary suite features vaulted ceiling w/skylight, double closets and bathroom w/ walk-in tiled shower. Three additional bedrooms and a second full bath complete the second floor. Two car garage w/entry to the mudroom w/ laundry, half bath and great storage. The finished lower level is ready as a playroom, home office, gym or media room. *Offers due Monday at noon*
Location
State MA
County Norfolk
Zoning Res
Direction Route 138 to Washington St to Heritage Lane
Rooms
Basement Full, Finished, Interior Entry, Bulkhead
Primary Bedroom Level Second
Dining Room Flooring - Hardwood
Kitchen Flooring - Hardwood, Dining Area, Countertops - Stone/Granite/Solid, Kitchen Island, Cabinets - Upgraded, Open Floorplan, Recessed Lighting, Remodeled, Stainless Steel Appliances, Wine Chiller, Lighting - Pendant, Pocket Door
Interior
Interior Features Cathedral Ceiling(s), Recessed Lighting, Closet/Cabinets - Custom Built, Closet, Sun Room, Play Room, Home Office, Mud Room
Heating Baseboard, Natural Gas, Ductless, Fireplace(s)
Cooling Central Air, Ductless
Flooring Tile, Carpet, Hardwood, Vinyl / VCT, Flooring - Stone/Ceramic Tile, Flooring - Vinyl, Flooring - Hardwood
Fireplaces Number 2
Fireplaces Type Kitchen
Appliance Gas Water Heater, Oven, Dishwasher, Disposal, Microwave, Refrigerator, Washer, Dryer, Wine Refrigerator, Range Hood, Cooktop
Laundry Dryer Hookup - Gas, Washer Hookup
Exterior
Exterior Feature Patio, Rain Gutters
Garage Spaces 2.0
Community Features Public Transportation, Shopping, Park, Walk/Jog Trails, Golf, Conservation Area, Highway Access, T-Station
Roof Type Shingle
Total Parking Spaces 4
Garage Yes
Building
Lot Description Wooded, Gentle Sloping
Foundation Concrete Perimeter
Sewer Public Sewer
Water Public
Architectural Style Colonial
Others
Senior Community false
Read Less
Bought with Cathy Chaisson • Mass Properties Real Estate, Inc.



