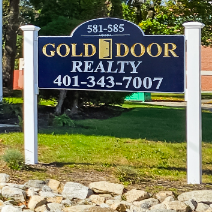For more information regarding the value of a property, please contact us for a free consultation.
62 Wildcrest Avenue Billerica, MA 01821
Want to know what your home might be worth? Contact us for a FREE valuation!

Our team is ready to help you sell your home for the highest possible price ASAP
Key Details
Sold Price $710,000
Property Type Single Family Home
Sub Type Single Family Residence
Listing Status Sold
Purchase Type For Sale
Square Footage 1,940 sqft
Price per Sqft $365
MLS Listing ID 73411386
Sold Date 09/11/25
Bedrooms 3
Full Baths 2
HOA Y/N false
Year Built 1984
Annual Tax Amount $5,951
Tax Year 2025
Lot Size 4,791 Sqft
Acres 0.11
Property Sub-Type Single Family Residence
Property Description
Peacefully tucked away this turnkey Gambrel-style home in Billerica where classic charm meets high-end updates throughout. W/ 3 beautifully appointed levels of living space, this is one you don't want to miss! Enter inside & prepare to be impressed. The main floor features gleaming hardwood floors throughout & a bright/sunny living room, home office/guest bedroom. The chef's kitchen is a delight, boasting stone/quartz countertops, modern SS appliances, & wine chiller. From here, effortlessly transition to the back deck, perfect for seamless indoor-outdoor living. A formal dining room & full bathroom complete this level. Upstairs, you'll find 3 bedrooms, each offering abundant closet space & bathed in natural light. There is also a convenient full bath just off the hallway. Need more space? The finished lower level offers a finished family room, laundry, & storage area w/shelving! Backyard is fully fenced w/ a charming patio. Ideally situated near numerous local amenities.
Location
State MA
County Middlesex
Zoning 1
Direction Boston Rd to Riverbank Ter to Duncan Dr to Craine St to Wildcrest Ave
Rooms
Family Room Closet, Flooring - Wall to Wall Carpet, Cable Hookup, Recessed Lighting
Basement Finished, Interior Entry, Bulkhead, Concrete, Unfinished
Primary Bedroom Level Second
Dining Room Flooring - Hardwood, Recessed Lighting, Wainscoting
Kitchen Ceiling Fan(s), Flooring - Hardwood, Countertops - Stone/Granite/Solid, Countertops - Upgraded, Breakfast Bar / Nook, Cabinets - Upgraded, Deck - Exterior, Stainless Steel Appliances, Wainscoting, Wine Chiller
Interior
Interior Features Closet, Cable Hookup, Office, Internet Available - Unknown
Heating Forced Air, Oil
Cooling Window Unit(s), None
Flooring Tile, Vinyl, Carpet, Concrete, Hardwood, Flooring - Hardwood
Appliance Electric Water Heater, Water Heater, Range, Refrigerator, Washer, Dryer, Wine Refrigerator
Laundry Electric Dryer Hookup, Washer Hookup, In Basement
Exterior
Exterior Feature Porch, Deck, Deck - Composite, Patio, Rain Gutters, Storage, Screens
Community Features Public Transportation, Shopping, Park, Walk/Jog Trails, Golf, Highway Access, House of Worship, Public School
Utilities Available for Electric Range, for Electric Dryer, Washer Hookup
Roof Type Shingle
Total Parking Spaces 3
Garage No
Building
Foundation Concrete Perimeter
Sewer Private Sewer
Water Public
Schools
Elementary Schools Ditson
Middle Schools Locke
Others
Senior Community false
Read Less
Bought with Preeti Walhekar • Keller Williams Realty Boston Northwest
GET MORE INFORMATION




