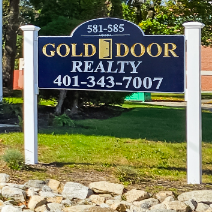For more information regarding the value of a property, please contact us for a free consultation.
403 Juniper Lane Cheshire, CT 06410
Want to know what your home might be worth? Contact us for a FREE valuation!

Our team is ready to help you sell your home for the highest possible price ASAP
Key Details
Sold Price $515,000
Property Type Single Family Home
Listing Status Sold
Purchase Type For Sale
Square Footage 1,584 sqft
Price per Sqft $325
MLS Listing ID 24113969
Sold Date 09/24/25
Style Ranch
Bedrooms 3
Full Baths 2
Year Built 1955
Annual Tax Amount $8,030
Lot Size 0.480 Acres
Property Description
Highest and Best Tuesday 8/19 12pm. This well-maintained home is situated on a lovely 1/2 acre lot surrounded by beautiful perennial garden beds. Minutes to the center of town, this 3-bedroom, 2-bath home has room for everyone. Enter into the large, sun-filled living room with hardwood floors, a wood-burning fireplace, and a new 9'x4' picture window. Open to the dining room, this makes for easy entertaining. The kitchen has a built-in eating area, stainless steel appliances, access to the 2-car garage, and a back door to the side yard patio. The primary bedroom has convenient built-ins and an updated bathroom. There are two additional bedrooms, one currently being used as an office. The remodeled main bath has a large double-sink vanity. You will be amazed at the space in the lower-level walk-out family room. Remodeled 6 years ago, this room offers a kitchenette area, a wood-burning fireplace, and large windows overlooking the backyard patio and wonderful gunite pool. Recessed lights are abundant, and there are built-in shelves for books or toys. Included in the lower level is a room that can be utilized as an office, work-out room, or for storing all your seasonal decorations, a workbench area, a separate furnace room, and a laundry room. When you walk out onto the backyard patio, you are greeted with the fenced-in pool area and an additional rear driveway, making for extra parking for all your summer guests, and easy access to the finished lower level. Come visit
Location
State CT
County New Haven
Zoning R-20
Rooms
Basement Full, Heated, Fully Finished, Full With Walk-Out
Interior
Interior Features Auto Garage Door Opener, Cable - Available
Heating Hot Water
Cooling Central Air
Fireplaces Number 2
Exterior
Exterior Feature Patio
Parking Features Attached Garage
Garage Spaces 2.0
Pool Gunite, In Ground Pool
Waterfront Description Not Applicable
Roof Type Asphalt Shingle
Building
Lot Description Level Lot, Sloping Lot, Cleared
Foundation Concrete
Sewer Public Sewer Connected
Water Public Water Connected
Schools
Elementary Schools Highland
Middle Schools Dodd
High Schools Cheshire
Read Less
Bought with Lu Marsella • RE/MAX RISE
GET MORE INFORMATION


