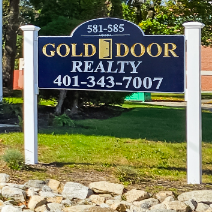For more information regarding the value of a property, please contact us for a free consultation.
63 Marilyn Road South Windsor, CT 06074
Want to know what your home might be worth? Contact us for a FREE valuation!

Our team is ready to help you sell your home for the highest possible price ASAP
Key Details
Sold Price $360,000
Property Type Single Family Home
Listing Status Sold
Purchase Type For Sale
Square Footage 1,200 sqft
Price per Sqft $300
MLS Listing ID 24115838
Sold Date 09/25/25
Style Ranch
Bedrooms 3
Full Baths 2
Year Built 1960
Annual Tax Amount $6,570
Lot Size 0.490 Acres
Property Description
A warm welcome to a charming home in a highly desired location! Step into this inviting and well-maintained home that offers both character and modern comforts. From the moment you enter, you'll notice a spacious eat-in kitchen, genuine wood cabinetry, granite countertops, a double sink, and matching white Whirlpool appliances. A kitchen that offers direct access to the attached garage entry for added convenience. Throughout the home you'll find perfectly preserved and gleaming hardwood floors hidden under a carpet. Open concept, living and dining room is filled with natural light from oversized bay windows, creating a warm and welcoming space ideal for every day living and entertaining. The newly renovated primary bathroom and energy efficient thermopane windows further enhance the homes appeal and comfort. Step outside to your own tranquil retreat, featuring mature perennial gardens, flowering trees and a built-in sprinkler system for easy maintenance of your lawn! Enjoy westerly views from the private patio, a perfect setting for morning coffee or evening stargazing. Additional highlights include: Newer Roof, natural gas heat, ample natural light throughout, generous closet and storage space, a brand new electric panel installed on May 23, 2025, spacious unfinished basement with endless possibilities for expansion (think home, gym, playroom, office, or additional living space), CONTINUED...
Location
State CT
County Hartford
Zoning A20
Rooms
Basement Full, Unfinished, Storage, Hatchway Access, Interior Access, Concrete Floor, Full With Hatchway
Interior
Heating Hot Water
Cooling Ceiling Fans
Exterior
Exterior Feature Gutters, Underground Sprinkler, Patio
Parking Features Attached Garage
Garage Spaces 1.0
Waterfront Description Not Applicable
Roof Type Asphalt Shingle
Building
Lot Description Corner Lot, Treed, Level Lot, Sloping Lot, Professionally Landscaped
Foundation Concrete
Sewer Septic
Water Public Water Connected
Schools
Elementary Schools Pleasant Valley
Middle Schools Edwards
High Schools South Windsor
Read Less
Bought with Paul Theriault • Berkshire Hathaway NE Prop.
GET MORE INFORMATION


