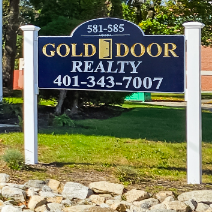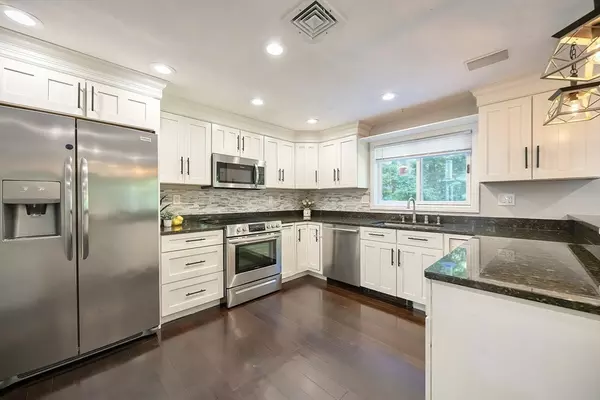For more information regarding the value of a property, please contact us for a free consultation.
215 N Washington St Norton, MA 02766
Want to know what your home might be worth? Contact us for a FREE valuation!

Our team is ready to help you sell your home for the highest possible price ASAP
Key Details
Sold Price $749,500
Property Type Single Family Home
Sub Type Single Family Residence
Listing Status Sold
Purchase Type For Sale
Square Footage 2,447 sqft
Price per Sqft $306
MLS Listing ID 73412134
Sold Date 09/26/25
Style Contemporary
Bedrooms 3
Full Baths 2
Half Baths 1
HOA Y/N false
Year Built 1988
Annual Tax Amount $7,100
Tax Year 2025
Lot Size 1.490 Acres
Acres 1.49
Property Sub-Type Single Family Residence
Property Description
Modern comfort meets natural beauty! Nestled on a private 1.5-acre lot, this contemporary home offers style and space. The open-concept layout is filled with natural light and features a spacious living area with fireplace and slider leading to a large composite deck overlooking the serene backyard. The kitchen boasts stainless steel appliances, granite countertops, and ample cabinetry. Updated baths and hardwood floors throughout. . 3 large bedrooms including an expansive primary suite. The finished walkout basement adds valuable living space with built-ins and a second fireplace—perfect for a family room, office, or guest area. Located just minutes from a scenic 10-mile bike and walking trail and ideally positioned between Boston and Providence for convenient commuting.
Location
State MA
County Bristol
Zoning R80
Direction please use GPS; near the Mansfield/Norton line
Rooms
Family Room Flooring - Wall to Wall Carpet, Exterior Access
Basement Full, Partially Finished, Walk-Out Access, Interior Entry, Sump Pump, Radon Remediation System
Primary Bedroom Level Second
Dining Room Flooring - Hardwood
Kitchen Flooring - Hardwood, Open Floorplan, Recessed Lighting, Slider, Stainless Steel Appliances, Peninsula
Interior
Heating Baseboard, Oil
Cooling Central Air
Flooring Tile, Hardwood
Fireplaces Number 2
Fireplaces Type Family Room, Living Room
Appliance Range, Dishwasher, Disposal, Microwave, Refrigerator, Washer, Dryer, Water Softener
Laundry First Floor, Electric Dryer Hookup, Washer Hookup
Exterior
Exterior Feature Deck - Wood, Rain Gutters, Storage
Garage Spaces 2.0
Community Features Shopping, Walk/Jog Trails, Medical Facility
Utilities Available for Electric Range, for Electric Dryer, Washer Hookup
Roof Type Shingle
Total Parking Spaces 7
Garage Yes
Building
Foundation Concrete Perimeter
Sewer Private Sewer
Water Private
Architectural Style Contemporary
Others
Senior Community false
Acceptable Financing Contract
Listing Terms Contract
Read Less
Bought with Skyla Gagnon • RE/MAX Bell Park Realty
GET MORE INFORMATION




