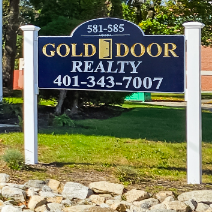For more information regarding the value of a property, please contact us for a free consultation.
213 Baldwin Avenue Meriden, CT 06450
Want to know what your home might be worth? Contact us for a FREE valuation!

Our team is ready to help you sell your home for the highest possible price ASAP
Key Details
Sold Price $380,000
Property Type Single Family Home
Listing Status Sold
Purchase Type For Sale
Square Footage 1,275 sqft
Price per Sqft $298
MLS Listing ID 24117251
Sold Date 09/29/25
Style Cape Cod
Bedrooms 4
Full Baths 2
Year Built 1985
Annual Tax Amount $6,066
Lot Size 0.290 Acres
Property Description
This fully renovated Cape Cod-style home offers the perfect blend of modern design, thoughtful updates, and a convenient location. Offering 3-4 bedrooms, this move-in-ready property features stylish details and well-designed spaces throughout. The beautifully remodeled kitchen showcases quartz countertops, custom cabinetry, and an open layout that connects seamlessly to the family room-perfect for both everyday living and entertaining. A custom pantry closet offers built-in drawers and shelving providing excellent organization and well-planned storage. The updated bathrooms are tastefully finished with modern fixtures, and the lower-level utility room has been thoughtfully designed and finished for added function. Enjoy a fully fenced, private backyard enhanced with a patio, shed, and a bountiful garden. A large unfinished basement area offers abundant storage with potential for a workshop or future expansion. All windows, doors, flooring, and lighting have been recently replaced, an energy efficient hybrid water heater added, and there is 48-amp EV charger with locked enclosure on property. Located close to major highways, shopping, parks, and golf courses, this home offers both comfort and convenience. Don't miss the opportunity to own this truly turn-key home
Location
State CT
County New Haven
Zoning R-1
Rooms
Basement Full, Full With Hatchway
Interior
Heating Hot Water
Cooling Split System
Fireplaces Number 1
Exterior
Exterior Feature Patio
Parking Features None, Paved, Driveway
Waterfront Description Not Applicable
Roof Type Asphalt Shingle
Building
Lot Description Fence - Full
Foundation Concrete
Sewer Public Sewer Connected
Water Public Water Connected
Schools
Elementary Schools Per Board Of Ed
High Schools Per Board Of Ed
Read Less
Bought with Jules G Etes • William Pitt Sotheby's Int'l
GET MORE INFORMATION


