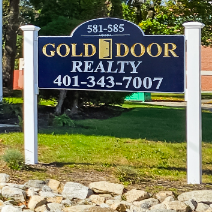For more information regarding the value of a property, please contact us for a free consultation.
11 Buckeye Brook RD Charlestown, RI 02813
Want to know what your home might be worth? Contact us for a FREE valuation!

Our team is ready to help you sell your home for the highest possible price ASAP
Key Details
Sold Price $275,000
Property Type Single Family Home
Sub Type Single Family Residence
Listing Status Sold
Purchase Type For Sale
Square Footage 1,464 sqft
Price per Sqft $187
Subdivision Burlingame
MLS Listing ID 1387237
Sold Date 09/30/25
Style Ranch
Bedrooms 1
Full Baths 1
HOA Y/N No
Abv Grd Liv Area 1,464
Year Built 1985
Annual Tax Amount $2,434
Tax Year 2025
Lot Size 0.620 Acres
Acres 0.62
Property Sub-Type Single Family Residence
Property Description
Nestled on a country backroad, this single level home features an absolutely massive 24x50 custom garage. A perfect setup for all of your hobbies, cars, trucks, boat, UTV's, equipment, or a workshop. There are soaring 12-foot ceilings, plumbing, and even an unfinished loft space above! The attached main home has been added onto over the years and is in need of TLC but bring your imagination and turn this house into your dream home! Featuring one bed and one bath, a 24x26 finished breezeway, and the attached 4 car garage/workshop. You could possibly remodel, renovate, or maybe just remove the main home structure and start anew. Convenient location with easy access to Route 1. Just minutes to Burlingame Park and Charlestown Beach, and just a quick ride to Westerly, Misquamicut Beach, and Mystic, CT. Camping, the best beaches RI has to offer, shopping, and the LOW Charlestown taxes... what's not to love? Property is being sold in AS-IS condition and priced below assessment to reflect the work needed. Buyer to perform due diligence. The home is occupied! Please do NOT walk property without an appointment!
Location
State RI
County Washington
Community Burlingame
Zoning R40
Rooms
Basement Crawl Space
Interior
Interior Features Attic, Cathedral Ceiling(s), High Ceilings, Internal Expansion, Interior Steps, Skylights, Stall Shower, Vaulted Ceiling(s), Cable TV
Heating Forced Air, Oil
Cooling None
Flooring Plywood, Vinyl, Carpet
Fireplaces Type None
Fireplace No
Window Features Skylight(s)
Appliance Dryer, Electric Water Heater, Oven, Range, Refrigerator, Washer
Exterior
Exterior Feature Deck
Parking Features Attached
Garage Spaces 4.0
Community Features Golf, Highway Access, Marina, Near Hospital, Near Schools, Recreation Area, Restaurant, Shopping, Tennis Court(s)
Porch Deck
Total Parking Spaces 8
Garage Yes
Building
Story 1
Foundation Pillar/Post/Pier, Slab, Stone
Sewer Septic Tank
Water Well
Architectural Style Ranch
Level or Stories 1
Additional Building Outbuilding
Structure Type Drywall,Wood Siding,Clapboard
New Construction No
Others
Senior Community No
Tax ID 11BUCKEYEBROOKRDCHAR
Financing Conventional
Read Less
© 2025 State-Wide Multiple Listing Service. All rights reserved.
Bought with Dipietro Real Estate
GET MORE INFORMATION




