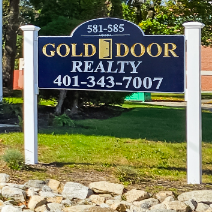For more information regarding the value of a property, please contact us for a free consultation.
48 Central ST Warwick, RI 02886
Want to know what your home might be worth? Contact us for a FREE valuation!

Our team is ready to help you sell your home for the highest possible price ASAP
Key Details
Sold Price $410,000
Property Type Single Family Home
Sub Type Single Family Residence
Listing Status Sold
Purchase Type For Sale
Square Footage 1,866 sqft
Price per Sqft $219
Subdivision Pontiac Village
MLS Listing ID 1390804
Sold Date 10/06/25
Style Colonial
Bedrooms 3
Full Baths 2
Half Baths 1
HOA Y/N No
Abv Grd Liv Area 1,466
Year Built 1905
Annual Tax Amount $4,102
Tax Year 2024
Lot Size 5,227 Sqft
Acres 0.12
Property Sub-Type Single Family Residence
Property Description
Welcome home to 48 Central Street, a charming Colonial nestled in the desirable Pontiac Village neighborhood of Warwick. This beautifully maintained property offers 1,466 square feet of comfortable living space with 3 spacious bedrooms and 2.5 bathrooms, providing the perfect layout for families or those who love to entertain. Step inside to find hardwood floors throughout and sunlit rooms that create a warm, welcoming atmosphere. The nearly finished basement expands your options with additional space ideal for a family room, home office, or fitness area. Enjoy peaceful mornings on a 5,301 square foot lot with plenty of room for outdoor activities. The home also features a convenient one-car garage for parking and extra storage. This Colonial combines classic charm with modern convenience in a quiet, historic neighborhood. Don't miss your chance to call 48 Central Street your new home. Schedule your private showing today and fall in love with all it has to offer. Please do not walk property - Property is occupied
Location
State RI
County Kent
Community Pontiac Village
Rooms
Basement Exterior Entry, Full, Interior Entry, Partially Finished
Interior
Interior Features Cable TV
Heating Ductless, Electric
Cooling Ductless
Flooring Ceramic Tile, Hardwood, Laminate
Fireplaces Type Masonry
Fireplace No
Appliance Dryer, Exhaust Fan, Electric Water Heater, Microwave, Oven, Range, Refrigerator, Water Heater, Washer
Exterior
Exterior Feature Porch, Paved Driveway
Parking Features Detached
Garage Spaces 1.0
Fence Fenced
Community Features Golf, Highway Access, Marina, Near Hospital, Near Schools, Public Transportation, Recreation Area, Restaurant, Shopping, Sidewalks
Utilities Available Sewer Connected
Porch Porch, Screened
Total Parking Spaces 5
Garage Yes
Building
Story 2
Foundation Concrete Perimeter
Sewer Connected
Water Connected
Architectural Style Colonial
Level or Stories 2
Structure Type Drywall,Plaster,Vinyl Siding
New Construction No
Others
Senior Community No
Tax ID 48CENTRALSTWARW
Financing Conventional
Read Less
© 2025 State-Wide Multiple Listing Service. All rights reserved.
Bought with RE/MAX Preferred
GET MORE INFORMATION




