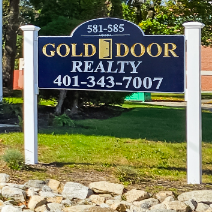For more information regarding the value of a property, please contact us for a free consultation.
31 Perley Ave Peabody, MA 01960
Want to know what your home might be worth? Contact us for a FREE valuation!

Our team is ready to help you sell your home for the highest possible price ASAP
Key Details
Sold Price $800,000
Property Type Single Family Home
Sub Type Single Family Residence
Listing Status Sold
Purchase Type For Sale
Square Footage 2,112 sqft
Price per Sqft $378
MLS Listing ID 73402232
Sold Date 10/08/25
Style Ranch
Bedrooms 3
Full Baths 2
HOA Y/N false
Year Built 1965
Annual Tax Amount $5,425
Tax Year 2025
Lot Size 0.360 Acres
Acres 0.36
Property Sub-Type Single Family Residence
Property Description
Welcome to this beautifully renovated ranch-style home in a quiet, sought-after neighborhood of West Peabody! The open-concept main floor features hardwood floors throughout, sun-filled living and dining space, a modern chef new kitchen with Stainless Steel appliances, Quartz countertops, and a center island. The main level is complete with three bedrooms and a stylish new full bath. Finished walk-out lower level offers a spacious family room, a second new full bath, and a flexible bonus room perfect for a home office, gym, playroom or could easily be converted into an in-law suite. Enjoy the freshly landscaped yard, oversized 2-car detached garage, 2 freshly paved driveways for plenty of parking, a brand-new deck and a beautiful, leveled backyard that is ideal for family/friend gatherings. Don't miss the opportunity to make this house your home!
Location
State MA
County Essex
Area West Peabody
Zoning R1
Direction Use GPS
Rooms
Family Room Bathroom - Full, Flooring - Vinyl, Exterior Access, Recessed Lighting, Remodeled
Basement Full, Finished, Walk-Out Access, Interior Entry, Sump Pump
Primary Bedroom Level First
Dining Room Flooring - Hardwood, Balcony / Deck, Open Floorplan, Recessed Lighting, Remodeled, Slider
Kitchen Flooring - Hardwood, Dining Area, Countertops - Stone/Granite/Solid, Kitchen Island, Deck - Exterior, Open Floorplan, Recessed Lighting, Remodeled, Stainless Steel Appliances, Gas Stove, Lighting - Pendant, Crown Molding
Interior
Interior Features Recessed Lighting, Play Room
Heating Central, Forced Air, Natural Gas, Other
Cooling Central Air
Flooring Tile, Vinyl, Hardwood, Flooring - Vinyl
Fireplaces Number 1
Fireplaces Type Dining Room
Appliance Gas Water Heater, Water Heater, Range, Dishwasher, Microwave, Refrigerator
Laundry Electric Dryer Hookup, Remodeled, First Floor, Washer Hookup
Exterior
Exterior Feature Deck - Composite
Garage Spaces 2.0
Community Features Shopping, Park, Walk/Jog Trails, Golf, Bike Path, Conservation Area, Public School
Utilities Available for Gas Range, for Gas Oven, for Electric Dryer, Washer Hookup
Total Parking Spaces 6
Garage Yes
Building
Foundation Concrete Perimeter
Sewer Public Sewer
Water Public
Architectural Style Ranch
Others
Senior Community false
Acceptable Financing Contract
Listing Terms Contract
Read Less
Bought with Alyse McNelley • William Raveis R.E. & Home Services
GET MORE INFORMATION




