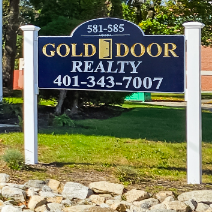For more information regarding the value of a property, please contact us for a free consultation.
67 Whitney Glen #67 Westport, CT 06880
Want to know what your home might be worth? Contact us for a FREE valuation!

Our team is ready to help you sell your home for the highest possible price ASAP
Key Details
Sold Price $430,000
Property Type Condo
Sub Type Condominium
Listing Status Sold
Purchase Type For Sale
Square Footage 760 sqft
Price per Sqft $565
MLS Listing ID 24125158
Sold Date 10/09/25
Style Ranch
Bedrooms 1
Full Baths 1
HOA Fees $260/mo
Year Built 1986
Annual Tax Amount $4,130
Property Sub-Type Condominium
Property Description
A wonderful lifestyle awaits at Whitney Glen, where maintenance worries melt away and peaceful living takes center stage. Nestled in the heart of Westport, this serene condominium offers the perfect blend of tranquility and convenience-just a short stroll to Winslow Park, Trader Joe's, CVS, and a vibrant mix of dining and wellness hotspots like SoulCycle, Row House, Solidcore, and more. Step inside this sun-drenched, spacious condo and you'll immediately notice the thoughtful updates: sleek new flooring adds warmth and style, vaulted ceilings and expansive windows create an airy, open feel, and a charming balcony invites morning coffee or evening unwinding. A cozy loft hideaway offers the perfect nook for reading or relaxing, while the kitchen and living/dining areas flow beautifully-anchored by modern appliances (all less than four years old) and a WiFi-enabled thermostat for smart, energy-efficient comfort. The bedroom and bath offer a calming retreat, and there's even a private storage area designated just for this unit. Ideal for "snowbirds" or anyone craving a lock-and-leave lifestyle, this home offers the freedom to come and go without the stress of maintaining a larger property. One resident must be 62 years or older-making it a perfect fit for those seeking comfort, community, and convenience. Additional 150 sf walk in attic storage.
Location
State CT
County Fairfield
Zoning A
Rooms
Basement Partial, Storage
Interior
Interior Features Cable - Available
Heating Hot Air
Cooling Central Air
Fireplaces Number 1
Exterior
Exterior Feature Porch
Parking Features None, Parking Lot, Assigned Parking
Pool In Ground Pool
Waterfront Description Not Applicable,Beach Rights
Building
Lot Description Lightly Wooded, Treed
Sewer Public Sewer Connected
Water Public Water Connected
Level or Stories 2
Schools
Elementary Schools Saugatuck
Middle Schools Bedford
High Schools Staples
Others
Pets Allowed Yes
Read Less
Bought with Gloria Dillard • Keller Williams Realty
GET MORE INFORMATION


